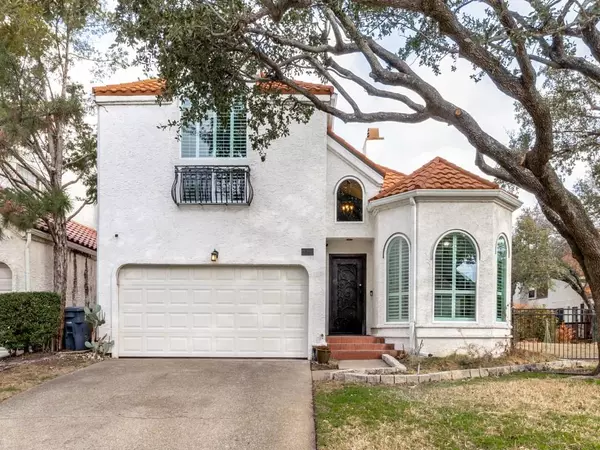For more information regarding the value of a property, please contact us for a free consultation.
4247 S Capistrano Drive Dallas, TX 75287
Want to know what your home might be worth? Contact us for a FREE valuation!

Our team is ready to help you sell your home for the highest possible price ASAP
Key Details
Property Type Single Family Home
Sub Type Single Family Residence
Listing Status Sold
Purchase Type For Sale
Square Footage 1,889 sqft
Price per Sqft $256
Subdivision Parkway Village Sec Two
MLS Listing ID 20247877
Sold Date 04/13/23
Style Traditional
Bedrooms 3
Full Baths 2
HOA Fees $63/qua
HOA Y/N Mandatory
Year Built 1985
Annual Tax Amount $7,189
Lot Size 5,227 Sqft
Acres 0.12
Property Description
Open from 1-3pm on Sat 3-11. Beautifully updated home on coveted end lot in Parkway Village! This home features an updated kitchen with luxury granite, high end glass tile backsplash, custom movable island, and Bosch appliances. The property features plantation shutters, multiple outdoor spaces, and newer steel tile-look roof with a 50 yr warranty, gutters and gutter guards. Other recent upgrades include HVAC system, water heater, rebuilt wood burning fireplace with marble surround and dry stack stone facade, new garage door, and much more. The two bedrooms upstairs feature custom closets and fully remodeled bathroom. The primary bedroom downstairs features a large walk-in closet and updated ensuite bathroom. The tranquil side yard is bathed in nature and overlooks a manicured spillway and mature trees. HOA features pool, hot tub, fitness center, tennis courts and clubhouse. Country Brook Park is just a short walk away and features a natural pond and walking paths.
Location
State TX
County Collin
Community Club House, Community Pool, Fitness Center, Tennis Court(S)
Direction From the Dallas North Tollway, exit Frankford Rd and go west. Turn right on Voss Rd, go .5 mile and turn right on Timberglen Rd. Turn left on Sierra Vista, left on S. Capistrano. House will be on the right. SIY.
Rooms
Dining Room 1
Interior
Interior Features Cable TV Available, Decorative Lighting, Granite Counters, High Speed Internet Available, Kitchen Island, Vaulted Ceiling(s), Walk-In Closet(s)
Heating Central, Electric
Cooling Ceiling Fan(s), Central Air, Electric
Flooring Ceramic Tile, Wood, Wood Under Carpet
Fireplaces Number 1
Fireplaces Type Wood Burning
Appliance Dishwasher, Disposal, Electric Cooktop, Electric Oven, Electric Water Heater, Microwave, Convection Oven, Refrigerator, Water Filter, Water Softener
Heat Source Central, Electric
Laundry Electric Dryer Hookup, In Hall, Full Size W/D Area, Washer Hookup
Exterior
Exterior Feature Covered Patio/Porch, Rain Gutters, Lighting, Misting System
Garage Spaces 2.0
Fence Wood, Wrought Iron
Community Features Club House, Community Pool, Fitness Center, Tennis Court(s)
Utilities Available Cable Available, City Sewer, City Water, Curbs, Electricity Connected, Underground Utilities
Roof Type Metal
Garage Yes
Building
Lot Description Interior Lot, Landscaped, Many Trees, Sprinkler System, Subdivision
Story Two
Foundation Slab
Structure Type Stucco
Schools
Elementary Schools Mitchell
Middle Schools Frankford
High Schools Shepton
School District Plano Isd
Others
Ownership Contact Agent
Acceptable Financing Cash, Conventional, FHA, VA Loan
Listing Terms Cash, Conventional, FHA, VA Loan
Financing Conventional
Special Listing Condition Survey Available
Read Less

©2025 North Texas Real Estate Information Systems.
Bought with Ofir Bugana • RE/MAX Dallas Suburbs



