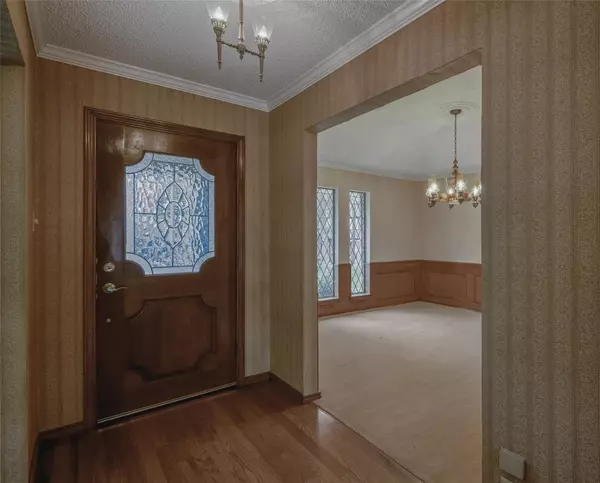For more information regarding the value of a property, please contact us for a free consultation.
5 Echo Cove Grapevine, TX 76051
Want to know what your home might be worth? Contact us for a FREE valuation!

Our team is ready to help you sell your home for the highest possible price ASAP
Key Details
Property Type Single Family Home
Sub Type Single Family Residence
Listing Status Sold
Purchase Type For Sale
Square Footage 2,128 sqft
Price per Sqft $211
Subdivision Vineyard Add
MLS Listing ID 20286549
Sold Date 04/14/23
Style Traditional
Bedrooms 3
Full Baths 2
HOA Y/N None
Year Built 1979
Annual Tax Amount $5,959
Lot Size 10,062 Sqft
Acres 0.231
Property Description
MULTIPLE OFFERS RECEIVED. BEST AND FINAL DUE BY 5PM SUNDAY, MARCH 26. Rare opportunity to own a full custom, one owner home in The Vineyard of Grapevine. This home is situated on a heavily wooded cul- de- sac lot with a private pool and substantial outdoor living space. The home features two 2 dining and 2 large living areas along with a completely remodeled primary suite bathroom. Additional highlights include an oversize garage with plenty of storage, ample outdoor shed, wood burning fire place, and a welcoming kitchen. Easy access to lake & historic downtown Grapevine, schools & DFW Airport. Don’t miss this one!
Location
State TX
County Tarrant
Community Curbs
Direction From 121 and Timberline Drive go West to Echo Cove and turn Right. House will be at the end of the cul-de-sac. From Mustang Drive turn South on Timberline Drive, Timberline will curve to the West, Go to Echo Cove and turn Left, House will be at the end of the Cul-De-Sac.
Rooms
Dining Room 1
Interior
Interior Features Built-in Features, Cable TV Available, Cathedral Ceiling(s), Central Vacuum, Decorative Lighting, Double Vanity, Eat-in Kitchen, High Speed Internet Available, Open Floorplan, Paneling, Pantry, Smart Home System, Vaulted Ceiling(s), Walk-In Closet(s)
Heating Fireplace Insert, Fireplace(s), Natural Gas
Cooling Attic Fan, Ceiling Fan(s), Central Air, Electric
Flooring Carpet, Ceramic Tile, Hardwood, Stone, Varies
Fireplaces Number 1
Fireplaces Type Brick, Family Room, Gas Logs, Gas Starter, Great Room, Wood Burning
Equipment Intercom, TV Antenna
Appliance Dishwasher, Disposal, Gas Cooktop, Gas Oven, Microwave, Convection Oven, Vented Exhaust Fan
Heat Source Fireplace Insert, Fireplace(s), Natural Gas
Laundry Gas Dryer Hookup, Utility Room, Full Size W/D Area, Washer Hookup
Exterior
Exterior Feature Covered Patio/Porch, Electric Grill, Gas Grill, Rain Gutters, Lighting, RV/Boat Parking
Garage Spaces 2.0
Fence Back Yard, Fenced, Gate, Wood
Pool Fenced, In Ground, Outdoor Pool, Pool Cover, Pool Sweep, Private, Pump
Community Features Curbs
Utilities Available All Weather Road, Alley, Asphalt, Cable Available, City Sewer, City Water, Concrete, Curbs, Electricity Available, Electricity Connected, Individual Gas Meter, Individual Water Meter, Natural Gas Available, Phone Available
Roof Type Metal
Parking Type 2-Car Double Doors, Additional Parking, Alley Access, Driveway, Garage, Garage Door Opener, Garage Faces Rear, Inside Entrance, Kitchen Level, Lighted, Outside, Parking Pad, RV Access/Parking, Storage, Workshop in Garage
Garage Yes
Private Pool 1
Building
Story One
Foundation Slab
Structure Type Brick
Schools
Elementary Schools Timberline
Middle Schools Cross Timbers
High Schools Grapevine
School District Grapevine-Colleyville Isd
Others
Restrictions Deed
Ownership Jessie Mossman
Acceptable Financing Cash, Conventional, FHA
Listing Terms Cash, Conventional, FHA
Financing Conventional
Read Less

©2024 North Texas Real Estate Information Systems.
Bought with John Jordan • Signature Real Estate Group
GET MORE INFORMATION




