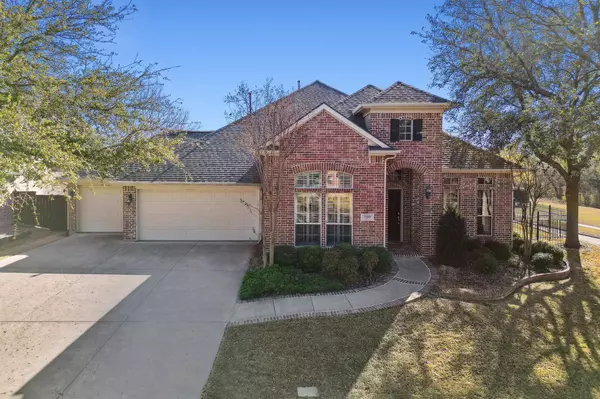For more information regarding the value of a property, please contact us for a free consultation.
1200 Runford Court Mckinney, TX 75071
Want to know what your home might be worth? Contact us for a FREE valuation!

Our team is ready to help you sell your home for the highest possible price ASAP
Key Details
Property Type Single Family Home
Sub Type Single Family Residence
Listing Status Sold
Purchase Type For Sale
Square Footage 2,475 sqft
Price per Sqft $230
Subdivision Brightwood
MLS Listing ID 20280873
Sold Date 04/20/23
Bedrooms 3
Full Baths 3
HOA Fees $79/ann
HOA Y/N Mandatory
Year Built 2003
Annual Tax Amount $10,394
Lot Size 8,712 Sqft
Acres 0.2
Property Description
Beautiful 1 story Darling custom home on a fantastic corner lot siding to a wooded greenbelt. This gem is located in the Brightwood subdivision of Stonebridge Ranch feeding to highly acclaimed McKinney ISD. Enjoy working from home in the large study at entry w built ins and recently replaced hardwood floors. Crown molding, high ceilings, plantation shutters & lovely natural light are just a few of the highlights. Highly desirable floorplan with all 3 bdrms split, 2nd bdrm w ensuite bath. Private owner's suite with roomy WI closet, jetted tub, sep vanities, walk in shower and views of backyard. The well appointed kitchen with island, granite, SS appliances & huge WI pantry is open to the spacious family room. Watch the everchanging nature from your private oversized covered patio year round. Sink in utility rm. 3 car garage w storage & access to back yard. Community features pools, parks, hike & bike trails, tennis and more. Shop & dine at nearby Adriatica & coming soon, Whole Foods.
Location
State TX
County Collin
Community Club House, Community Pool, Greenbelt, Jogging Path/Bike Path, Park, Perimeter Fencing, Playground, Pool, Sidewalks, Tennis Court(S)
Direction From 380: S on Stonebridge Dr, R on Canyon Wren, L on Winstanley, home on left (corner of Runford)
Rooms
Dining Room 2
Interior
Interior Features Built-in Features, Granite Counters, High Speed Internet Available, Kitchen Island, Open Floorplan, Pantry, Sound System Wiring, Walk-In Closet(s)
Heating Central
Cooling Central Air
Flooring Carpet, Ceramic Tile, Hardwood
Fireplaces Number 1
Fireplaces Type Gas Starter
Appliance Dishwasher, Disposal, Electric Cooktop, Microwave, Trash Compactor
Heat Source Central
Laundry Utility Room, Full Size W/D Area
Exterior
Garage Spaces 3.0
Fence Wrought Iron
Community Features Club House, Community Pool, Greenbelt, Jogging Path/Bike Path, Park, Perimeter Fencing, Playground, Pool, Sidewalks, Tennis Court(s)
Utilities Available City Sewer, City Water, Sidewalk
Roof Type Composition
Garage Yes
Building
Lot Description Adjacent to Greenbelt, Corner Lot, Cul-De-Sac, Few Trees, Landscaped, Park View, Sprinkler System, Subdivision
Story One
Foundation Slab
Structure Type Brick
Schools
Elementary Schools Wilmeth
Middle Schools Dr Jack Cockrill
High Schools Mckinney North
School District Mckinney Isd
Others
Ownership see tax
Acceptable Financing 1031 Exchange, Cash, Conventional, FHA
Listing Terms 1031 Exchange, Cash, Conventional, FHA
Financing Conventional
Read Less

©2024 North Texas Real Estate Information Systems.
Bought with Linda Baker • Briggs Freeman Sotheby's Int’l
GET MORE INFORMATION




