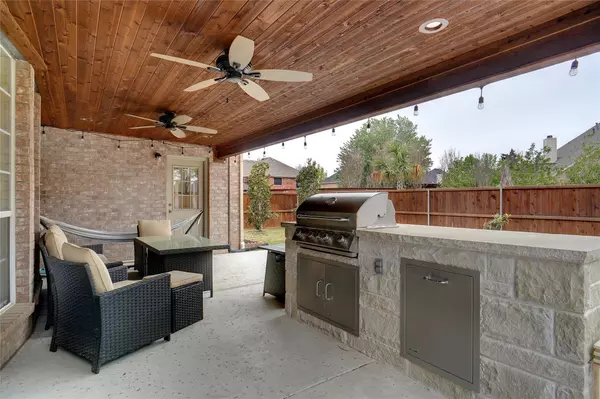For more information regarding the value of a property, please contact us for a free consultation.
520 Ironwood Drive Keller, TX 76248
Want to know what your home might be worth? Contact us for a FREE valuation!

Our team is ready to help you sell your home for the highest possible price ASAP
Key Details
Property Type Single Family Home
Sub Type Single Family Residence
Listing Status Sold
Purchase Type For Sale
Square Footage 3,052 sqft
Price per Sqft $211
Subdivision Ashbrook At Hidden Lakes Add
MLS Listing ID 20284190
Sold Date 04/21/23
Style Traditional
Bedrooms 4
Full Baths 3
Half Baths 1
HOA Fees $56/ann
HOA Y/N Mandatory
Year Built 1999
Annual Tax Amount $10,354
Lot Size 6,359 Sqft
Acres 0.146
Property Description
HERE IS WHAT YOU HAVE BEEN WAITING FOR!!! Modern 12x40 Heated Pool with Water Feature, Cedar covered patio, Outdoor entertaining area, Gas grill cooking station all included with a MOVE IN READY house!!! Neutral paint, Nice hardwood floors, Open floor plan. Lots of windows with natural light and plantation shutters. Full size working study, Big formal dining, Primary bedroom downstairs and Family room big enough for lots of furniture. Kitchen has been updated with painted cabinets, Granite counters, and SS Appliances. Huge pantry. Laundry room with utility sink and extra cabinets. Primary bathroom w large walk-in closet, Jetted tub N big seamless glass shower. Open gameroom upstairs. Both HVAC units have been updated. Heated pool, covered patio and cooking station are approx 2 yr old. Still room for dog in the backyard. Fence recently replaced. Subdivision has parks, playground, community swimming pool, soccer fields, sand volleyball and walking trails just waiting for you to enjoy.
Location
State TX
County Tarrant
Community Club House, Community Pool, Community Sprinkler, Curbs, Greenbelt, Jogging Path/Bike Path, Park, Playground, Pool, Sidewalks
Direction ***BEST AND FINAL DUE MONDAY 27TH AT 10AM*** BUYER AND BUYERS AGENT TO VERIFY ALL INFORMATION.
Rooms
Dining Room 2
Interior
Interior Features Decorative Lighting, Double Vanity, Granite Counters, High Speed Internet Available, Kitchen Island, Open Floorplan, Pantry, Vaulted Ceiling(s), Walk-In Closet(s)
Heating Central, Natural Gas
Cooling Ceiling Fan(s), Central Air, Electric
Flooring Carpet, Ceramic Tile, Hardwood, Wood
Fireplaces Number 1
Fireplaces Type Decorative, Family Room, Gas, Gas Logs, Gas Starter, Living Room
Appliance Dishwasher, Disposal, Electric Cooktop, Electric Oven, Gas Water Heater, Microwave, Refrigerator, Vented Exhaust Fan
Heat Source Central, Natural Gas
Laundry Electric Dryer Hookup, Gas Dryer Hookup, Utility Room, Full Size W/D Area, Washer Hookup
Exterior
Exterior Feature Attached Grill, Barbecue, Covered Deck, Covered Patio/Porch, Gas Grill, Rain Gutters, Lighting, Outdoor Grill
Garage Spaces 2.0
Fence Back Yard, Wood
Pool Gunite, In Ground, Water Feature, Waterfall
Community Features Club House, Community Pool, Community Sprinkler, Curbs, Greenbelt, Jogging Path/Bike Path, Park, Playground, Pool, Sidewalks
Utilities Available City Sewer, City Water, Concrete, Curbs, Individual Gas Meter, Sidewalk, Underground Utilities
Roof Type Composition
Garage Yes
Private Pool 1
Building
Lot Description Few Trees, Interior Lot, Lrg. Backyard Grass, Sprinkler System, Subdivision
Story Two
Foundation Slab
Structure Type Brick
Schools
Elementary Schools Hiddenlake
Middle Schools Keller
High Schools Keller
School District Keller Isd
Others
Restrictions Deed
Ownership Cartus Financial
Acceptable Financing Cash, Conventional, VA Loan
Listing Terms Cash, Conventional, VA Loan
Financing Conventional
Read Less

©2024 North Texas Real Estate Information Systems.
Bought with Sarah Gunnip • Century 21 Mike Bowman, Inc.
GET MORE INFORMATION




