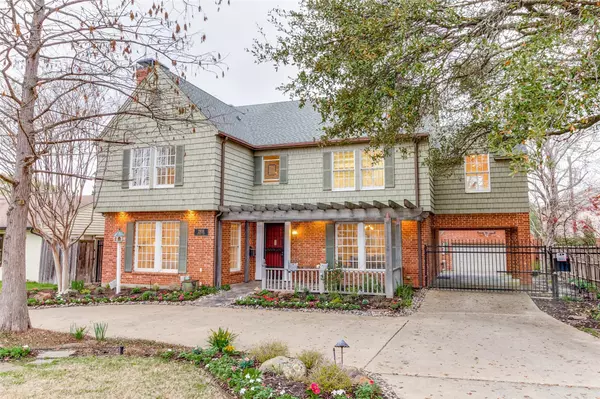For more information regarding the value of a property, please contact us for a free consultation.
2938 Lovers Lane University Park, TX 75225
Want to know what your home might be worth? Contact us for a FREE valuation!

Our team is ready to help you sell your home for the highest possible price ASAP
Key Details
Property Type Single Family Home
Sub Type Single Family Residence
Listing Status Sold
Purchase Type For Sale
Square Footage 3,976 sqft
Price per Sqft $489
Subdivision Caruth Hills
MLS Listing ID 20268649
Sold Date 04/28/23
Style Traditional
Bedrooms 4
Full Baths 4
HOA Y/N None
Year Built 1997
Annual Tax Amount $23,326
Lot Size 9,801 Sqft
Acres 0.225
Lot Dimensions 70 x 140
Property Description
Fondly known as the Birdhouse, this traditional University Park home is move-in ready. Both the interior and exterior spaces are perfect for everyday living and entertaining, and there is the added bonus of a detached guest house. Home amenities include wood floors, split formals, a chef's kitchen with island and abundant storage, a breakfast room, spacious bedrooms, family room, game room, and a private study off the primary bedroom. The primary bathroom offers a jetted tub, separate shower, dual vanities, and a generous walk-in closet. Outside, an expansive pergola-covered patio with ceiling fans welcomes you to the landscaped backyard with room for a pool. The private guest house (approx 830 sq.ft.) boasts a downstairs bedroom (14x12) plus full bath while upstairs there is an efficiency with a bedroom (14x17), full bath, plus kitchenette. Ample room for parking with a two-car detached garage, gated porte cochere, and circular driveway.
Location
State TX
County Dallas
Community Curbs, Pool, Sidewalks, Tennis Court(S)
Direction See GPS. 2938 Lovers Lane is located at Lovers Lane and Dublin Street.
Rooms
Dining Room 2
Interior
Interior Features Decorative Lighting, Granite Counters, Kitchen Island, Wainscoting, Walk-In Closet(s)
Heating Central, Natural Gas
Cooling Ceiling Fan(s), Central Air, Electric
Flooring Carpet, Marble, Tile, Wood
Fireplaces Number 2
Fireplaces Type Gas, Gas Starter
Appliance Dishwasher, Gas Range, Microwave, Refrigerator
Heat Source Central, Natural Gas
Laundry Electric Dryer Hookup, Utility Room, Full Size W/D Area, Washer Hookup
Exterior
Exterior Feature Covered Patio/Porch
Garage Spaces 2.0
Fence Wood
Community Features Curbs, Pool, Sidewalks, Tennis Court(s)
Utilities Available Alley, City Sewer, City Water, Curbs, Sidewalk
Roof Type Composition
Parking Type Circular Driveway, Driveway, Garage
Garage Yes
Building
Lot Description Interior Lot, Landscaped, Lrg. Backyard Grass
Story Three Or More
Foundation Pillar/Post/Pier
Structure Type Brick,Siding
Schools
Elementary Schools Michael M Boone
School District Highland Park Isd
Others
Ownership See Agent
Acceptable Financing Cash, Conventional
Listing Terms Cash, Conventional
Financing Conventional
Read Less

©2024 North Texas Real Estate Information Systems.
Bought with Carrie Himel • Compass RE Texas, LLC
GET MORE INFORMATION




