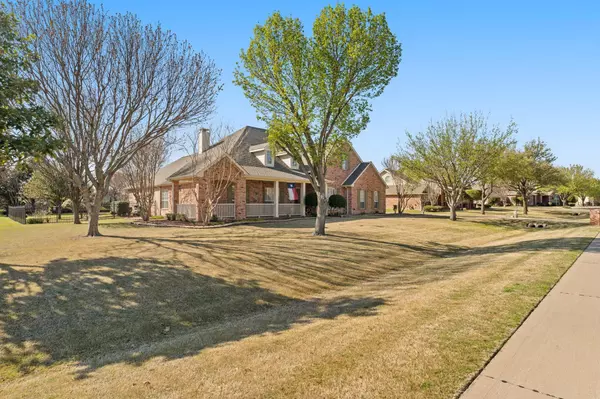For more information regarding the value of a property, please contact us for a free consultation.
5601 Kensington Court Parker, TX 75002
Want to know what your home might be worth? Contact us for a FREE valuation!

Our team is ready to help you sell your home for the highest possible price ASAP
Key Details
Property Type Single Family Home
Sub Type Single Family Residence
Listing Status Sold
Purchase Type For Sale
Square Footage 3,618 sqft
Price per Sqft $234
Subdivision Parker Lake Estates Ph I
MLS Listing ID 20278531
Sold Date 05/04/23
Style Traditional
Bedrooms 4
Full Baths 3
HOA Fees $75/ann
HOA Y/N Mandatory
Year Built 2001
Annual Tax Amount $11,210
Lot Size 0.630 Acres
Acres 0.63
Property Description
This won’t Last Long!!!
Nestled in the intimate enclave of Parker Lake Estates, on an over half acre. This wonderful corner lot gives you the feeling of living in the country. Yet it is just minutes from I75, shopping, schools, and restaurants. Allen ISD. Come see this wonderfully landscaped backyard with a fantastic swimming pool everyone can enjoy. The Original Owners have loved and maintained this house to the point of perfection and it shows.
Location
State TX
County Collin
Direction Bethany East to Angel Parkway, South to Rathbone to Kensington CT.
Rooms
Dining Room 2
Interior
Interior Features Cable TV Available, Cathedral Ceiling(s), Decorative Lighting, Eat-in Kitchen, Granite Counters, High Speed Internet Available, Open Floorplan, Vaulted Ceiling(s), In-Law Suite Floorplan
Heating Central, Natural Gas
Cooling Ceiling Fan(s), Central Air, Electric
Flooring Carpet, Ceramic Tile, Wood
Fireplaces Number 2
Fireplaces Type Den, Electric, Family Room, Fire Pit, Gas, Gas Logs, Gas Starter, Masonry, Outside
Appliance Dishwasher, Disposal, Gas Cooktop, Double Oven
Heat Source Central, Natural Gas
Laundry Utility Room, Full Size W/D Area
Exterior
Exterior Feature Covered Patio/Porch, Fire Pit, Rain Gutters
Garage Spaces 3.0
Fence Metal
Pool Gunite, Water Feature, Waterfall
Utilities Available City Sewer, City Water, Concrete, Individual Gas Meter, Individual Water Meter, Underground Utilities
Roof Type Composition
Garage Yes
Private Pool 1
Building
Lot Description Corner Lot, Few Trees, Landscaped, Lrg. Backyard Grass, Sprinkler System, Subdivision
Story One
Foundation Slab
Structure Type Brick
Schools
Elementary Schools Chandler
Middle Schools Ford
High Schools Allen
School District Allen Isd
Others
Restrictions Other
Ownership Smith
Acceptable Financing Cash, Conventional, FHA, VA Loan
Listing Terms Cash, Conventional, FHA, VA Loan
Financing Conventional
Read Less

©2024 North Texas Real Estate Information Systems.
Bought with Truong Vo • RE/MAX Premier
GET MORE INFORMATION




