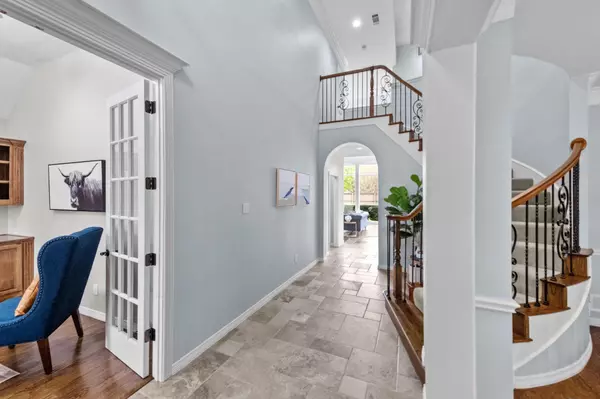For more information regarding the value of a property, please contact us for a free consultation.
1105 Longford Circle Southlake, TX 76092
Want to know what your home might be worth? Contact us for a FREE valuation!

Our team is ready to help you sell your home for the highest possible price ASAP
Key Details
Property Type Single Family Home
Sub Type Single Family Residence
Listing Status Sold
Purchase Type For Sale
Square Footage 3,608 sqft
Price per Sqft $275
Subdivision Timarron Add
MLS Listing ID 20284509
Sold Date 05/09/23
Style Traditional
Bedrooms 4
Full Baths 3
HOA Fees $108/ann
HOA Y/N Mandatory
Year Built 1996
Annual Tax Amount $15,611
Lot Size 0.314 Acres
Acres 0.314
Property Description
Elegant, Upgraded Executive Home is nicely tucked away on a quiet Cul-de-sac in highly desirable TIMARRON COUNTRY CLUB & GOLF COURSE COMMUNITY. Meticulously maintained 4 beds Home (2 downstairs) with High Ceiling Entry, Study with Built-Ins. & Formal dining on a low traffic corner lot. The family room features soaring ceilings & a wall of windows that flood the home with lots of natural light. The large kitchen boasts granite counters & stainless appliances open to the family room with a gas fireplace. Spacious master retreat with bay windows overlooking the large backyard which has a big patio. The second level has an extra-large game room, two bedrooms with a Jack-Jill bath and a loft. Fresh popular painting through the whole house. One HVAC in 2020. Roof and gutters in 2022. 3-car garage space. TIMARRON boasts community pools, playground, tennis courts, pickleball, walking trails.
Location
State TX
County Tarrant
Community Club House, Community Pool, Curbs, Golf, Greenbelt, Jogging Path/Bike Path, Playground, Pool, Sidewalks, Tennis Court(S)
Direction See GPS
Rooms
Dining Room 2
Interior
Interior Features Eat-in Kitchen, Granite Counters, Kitchen Island, Loft, Pantry, Walk-In Closet(s)
Heating Central, Natural Gas
Cooling Central Air, Electric
Flooring Carpet, Ceramic Tile, Hardwood
Fireplaces Number 1
Fireplaces Type Gas Logs
Appliance Dishwasher, Disposal, Electric Oven, Gas Cooktop, Microwave
Heat Source Central, Natural Gas
Laundry In Hall
Exterior
Exterior Feature Covered Patio/Porch
Garage Spaces 3.0
Fence Wood
Community Features Club House, Community Pool, Curbs, Golf, Greenbelt, Jogging Path/Bike Path, Playground, Pool, Sidewalks, Tennis Court(s)
Utilities Available City Sewer, City Water, Curbs, Sidewalk
Roof Type Composition,Shingle
Garage Yes
Building
Story Two
Foundation Slab
Structure Type Brick
Schools
Elementary Schools Oldunion
Middle Schools Dawson
High Schools Carroll
School District Carroll Isd
Others
Ownership See tax
Acceptable Financing Cash, Conventional, FHA, VA Loan
Listing Terms Cash, Conventional, FHA, VA Loan
Financing Cash
Read Less

©2024 North Texas Real Estate Information Systems.
Bought with David Cheng • DFW Megan Realty
GET MORE INFORMATION




