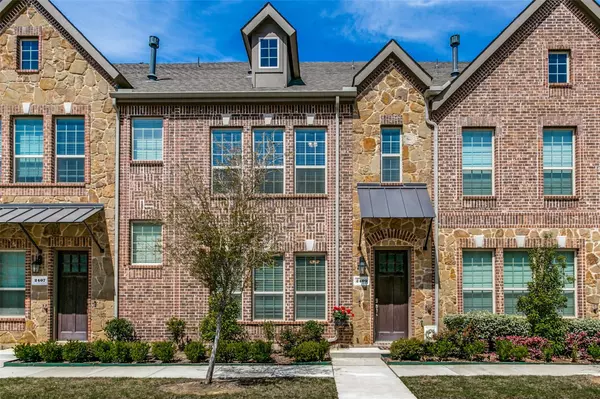For more information regarding the value of a property, please contact us for a free consultation.
2409 Siskiyou Street Lewisville, TX 75056
Want to know what your home might be worth? Contact us for a FREE valuation!

Our team is ready to help you sell your home for the highest possible price ASAP
Key Details
Property Type Townhouse
Sub Type Townhouse
Listing Status Sold
Purchase Type For Sale
Square Footage 1,994 sqft
Price per Sqft $220
Subdivision Windhaven Crossing A
MLS Listing ID 20291528
Sold Date 05/10/23
Style Traditional
Bedrooms 3
Full Baths 3
Half Baths 1
HOA Fees $218/mo
HOA Y/N Mandatory
Year Built 2019
Annual Tax Amount $6,417
Lot Size 1,350 Sqft
Acres 0.031
Property Description
Amazing, luxurious and spacious townhome in highly desirable Windhaven Crossing. Modern kitchen with expansive counter space and storage includes a large breakfast bar. Living room is bathed in natural light and features a gas log fireplace. There's also a convenient guest bath on the first floor. Three bedrooms and three full baths give you plenty of flexibility and privacy as you move upstairs. Primary bedroom is on second floor with an ensuite primary bath. Secondary bedroom is split from primary and has a bath of its own. Third bedroom is even larger than primary and could double as a media room or game room, secluded on third floor, looking out on equally impressive, covered balcony!
Location
State TX
County Denton
Community Community Pool
Direction From Hwy 121 and Old Denton Road, take 121 service road east, turn right onto Cookie Ln, then left on Magalia, then right on Shasta and left on Siskiyou St. Property will be on left. Sign in front.
Rooms
Dining Room 1
Interior
Interior Features Cable TV Available, Double Vanity, Eat-in Kitchen, Granite Counters, High Speed Internet Available, Open Floorplan, Pantry, Walk-In Closet(s)
Heating Fireplace(s), Natural Gas
Cooling Central Air
Flooring Carpet, Ceramic Tile, Wood
Fireplaces Number 1
Fireplaces Type Gas Logs
Appliance Dishwasher, Disposal, Electric Oven, Gas Cooktop, Gas Water Heater, Microwave
Heat Source Fireplace(s), Natural Gas
Laundry Electric Dryer Hookup, Utility Room, Full Size W/D Area, Washer Hookup
Exterior
Exterior Feature Balcony
Garage Spaces 2.0
Community Features Community Pool
Utilities Available Cable Available, City Sewer, City Water, Community Mailbox, Concrete, Curbs, Individual Gas Meter, Individual Water Meter, Sidewalk, Underground Utilities
Roof Type Composition
Garage Yes
Building
Story Three Or More
Foundation Slab
Structure Type Brick
Schools
Elementary Schools Independence
Middle Schools Killian
High Schools Hebron
School District Lewisville Isd
Others
Ownership See Tax
Acceptable Financing Cash, Conventional, FHA, VA Loan
Listing Terms Cash, Conventional, FHA, VA Loan
Financing Conventional
Read Less

©2025 North Texas Real Estate Information Systems.
Bought with Hari Rama Raju Kunaparaju • REKonnection, LLC



