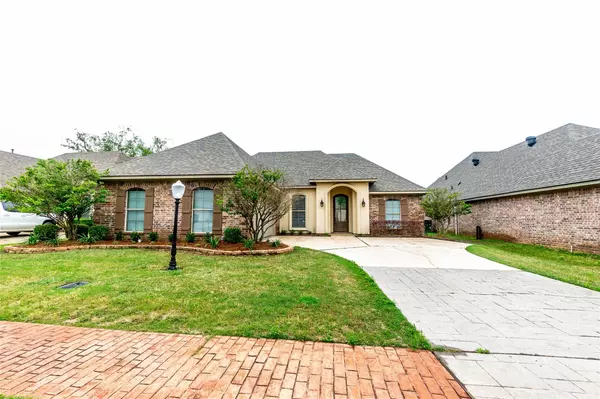For more information regarding the value of a property, please contact us for a free consultation.
509 Toulouse Court Bossier City, LA 71111
Want to know what your home might be worth? Contact us for a FREE valuation!

Our team is ready to help you sell your home for the highest possible price ASAP
Key Details
Property Type Single Family Home
Sub Type Single Family Residence
Listing Status Sold
Purchase Type For Sale
Square Footage 1,725 sqft
Price per Sqft $162
Subdivision St Charles Court
MLS Listing ID 20291660
Sold Date 05/15/23
Bedrooms 3
Full Baths 2
HOA Fees $29/ann
HOA Y/N Mandatory
Year Built 2008
Lot Size 6,899 Sqft
Acres 0.1584
Property Description
Location, Location, Location! This beautifully crafted home located just outside the city limits is just what you have been looking for. Upon entering this home you’re greeted by gorgeous hardwood floors that flow into the formal dining room of this spacious open concept living, dining & kitchen areas. Granite countertops, custom woodwork & crown molding throughout give this home its luxurious feel. New roof (2020), water heater (2022), sprinkler & backflow system (March 2023). Large remote primary bedroom has an en suite bathroom & walk in closet. The other 2 bedrooms are located on the opposite side of the home & also feature walk in closets. Tons of windows that provide ample natural light. This home is located in the desirable gated community of St Charles Court that boast a pool, fitness center & clubhouse. Located close to N Bossier shopping, restaurants & is about a 20-minute drive to Barksdale AFB. Zoned for top rated Kingston Elem., Benton Intermediate & Benton High schools.
Location
State LA
County Bossier
Community Club House, Community Pool, Gated
Direction From Kingston Rd enter subdivision on Poydras Ave. Turn right onto the third street named Toulouse Court. The house will be on the right just before the cul-de-sac.
Rooms
Dining Room 2
Interior
Interior Features Cable TV Available, Decorative Lighting, Double Vanity, Eat-in Kitchen, Granite Counters, High Speed Internet Available, Open Floorplan, Walk-In Closet(s)
Heating Central, Electric, Natural Gas
Cooling Central Air, Electric
Flooring Carpet, Tile, Wood
Fireplaces Number 1
Fireplaces Type Gas Logs, Gas Starter, Living Room
Appliance Dishwasher, Disposal, Electric Oven, Gas Cooktop, Microwave
Heat Source Central, Electric, Natural Gas
Laundry Electric Dryer Hookup, Utility Room, Full Size W/D Area, Washer Hookup, On Site
Exterior
Exterior Feature Covered Patio/Porch, Lighting
Garage Spaces 2.0
Fence Back Yard, Fenced, Full, Gate, Privacy, Wood
Community Features Club House, Community Pool, Gated
Utilities Available All Weather Road, Cable Available, City Sewer, City Water, Curbs, Electricity Connected, Individual Gas Meter, Individual Water Meter, Outside City Limits, Phone Available, Sidewalk
Roof Type Shingle
Parking Type 2-Car Single Doors, Driveway
Garage Yes
Building
Lot Description Subdivision
Story One
Foundation Slab
Structure Type Brick,Stucco
Schools
Elementary Schools Bossier Isd Schools
Middle Schools Bossier Isd Schools
High Schools Bossier Isd Schools
School District Bossier Psb
Others
Ownership Johnson
Financing VA
Read Less

©2024 North Texas Real Estate Information Systems.
Bought with Tammi Montgomery • RE/MAX Real Estate Services
GET MORE INFORMATION




