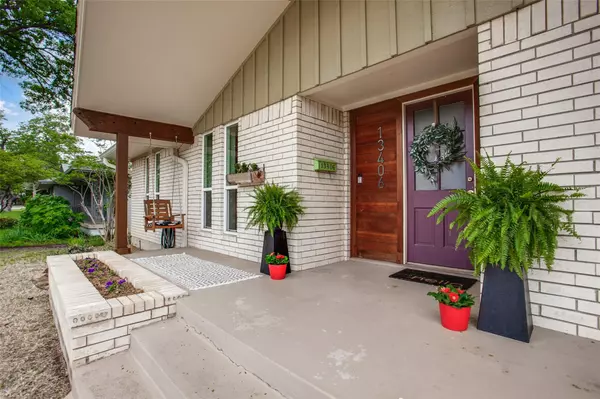For more information regarding the value of a property, please contact us for a free consultation.
13406 Purple Sage Road Dallas, TX 75240
Want to know what your home might be worth? Contact us for a FREE valuation!

Our team is ready to help you sell your home for the highest possible price ASAP
Key Details
Property Type Single Family Home
Sub Type Single Family Residence
Listing Status Sold
Purchase Type For Sale
Square Footage 1,988 sqft
Price per Sqft $276
Subdivision Hillcrest Homes 02
MLS Listing ID 20297093
Sold Date 05/16/23
Style Mid-Century Modern,Ranch,Traditional
Bedrooms 3
Full Baths 2
HOA Y/N None
Year Built 1960
Annual Tax Amount $11,059
Lot Size 0.286 Acres
Acres 0.286
Property Description
Remodeled in 2017 boasting incredible upgrades such as new windows,HVAC system w air purifier,tankless water heater,water purifier,sprinkler system,updated plumbing and electrical this 1 story home located in Richardson ISD is an absolute show stopper. This magnolia farms inspired 3 bedroom showcases natural wood beams,cedar ceilings,& extensive wood flooring.As you enter you are greeted by a spacious formal dining room w access to the kitchen & family room through barn doors.This room could be configured to accommodate a formal dining table & a formal living space if so desired.The kitchen has been designed for the cook in your home w new cabinets,Thermador gas range,pot filler,2 farm sinks,quartz counters,cedar shelving,& decorative tile floors.Family rm w wood burning brick fireplace w access to the back patio.Office space w built-ins could easily be converted to another dining space.Primary bedroom w walk-in closets,free standing tub & separate shower.Huge backyard & covered patio.
Location
State TX
County Dallas
Direction 635 North on Coit West on Alpha Road turn right on Purple Sage
Rooms
Dining Room 2
Interior
Interior Features Built-in Features, Cable TV Available, Decorative Lighting, Double Vanity, High Speed Internet Available, Natural Woodwork, Open Floorplan, Pantry, Vaulted Ceiling(s), Walk-In Closet(s)
Heating Central, Electric, Natural Gas
Cooling Central Air, Electric
Flooring Ceramic Tile, Wood
Fireplaces Number 1
Fireplaces Type Brick, Gas Starter, Living Room, Raised Hearth, Wood Burning
Equipment Air Purifier, Dehumidifier
Appliance Commercial Grade Range, Commercial Grade Vent, Dishwasher, Disposal, Gas Range, Microwave, Convection Oven, Plumbed For Gas in Kitchen, Tankless Water Heater, Water Purifier
Heat Source Central, Electric, Natural Gas
Laundry Utility Room, Full Size W/D Area, Washer Hookup
Exterior
Exterior Feature Covered Patio/Porch, Garden(s), Rain Gutters, Private Yard
Garage Spaces 2.0
Fence Wood
Utilities Available City Sewer, City Water
Roof Type Composition
Parking Type 2-Car Single Doors, Driveway, Garage, Garage Door Opener, Garage Faces Side, Inside Entrance, Oversized
Garage Yes
Building
Lot Description Corner Lot, Few Trees, Landscaped, Lrg. Backyard Grass, Sprinkler System, Subdivision
Story One
Foundation Pillar/Post/Pier
Structure Type Brick
Schools
Elementary Schools Spring Valley
High Schools Richardson
School District Richardson Isd
Others
Acceptable Financing Cash, Conventional, FHA, VA Loan
Listing Terms Cash, Conventional, FHA, VA Loan
Financing Cash
Read Less

©2024 North Texas Real Estate Information Systems.
Bought with Amy Cotter • Compass RE Texas, LLC.
GET MORE INFORMATION




