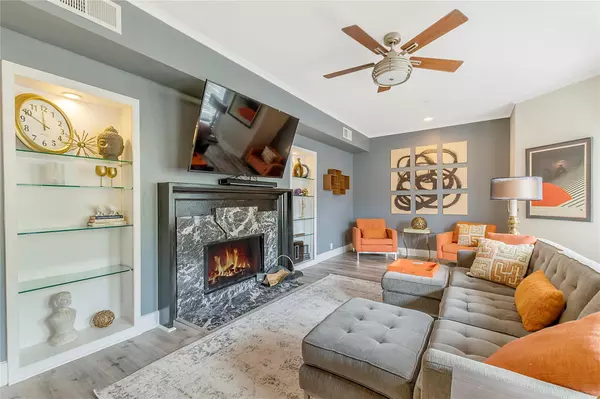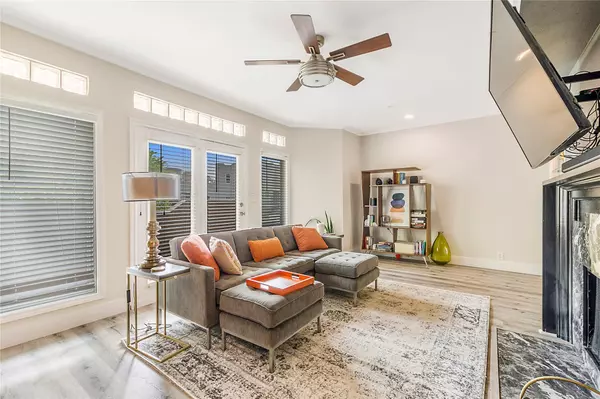For more information regarding the value of a property, please contact us for a free consultation.
4040 Avondale Avenue #108 Dallas, TX 75219
Want to know what your home might be worth? Contact us for a FREE valuation!

Our team is ready to help you sell your home for the highest possible price ASAP
Key Details
Property Type Condo
Sub Type Condominium
Listing Status Sold
Purchase Type For Sale
Square Footage 1,396 sqft
Price per Sqft $236
Subdivision Avondale Gardens
MLS Listing ID 20286819
Sold Date 05/19/23
Style Contemporary/Modern
Bedrooms 2
Full Baths 2
Half Baths 1
HOA Fees $435/mo
HOA Y/N Mandatory
Year Built 1985
Lot Size 1.447 Acres
Acres 1.4467
Property Description
**MULTIPLE OFFERS RECEIVED. HIGHEST AND BEST DUE MONDAY, 4-22 AT 11AM** Iconic two story Art Deco-inspired condo in the heart of Oaklawn. As you enter you are immediately greeted by the stunning curved staircase that leads to the two primary bedrooms. The main living areas are bright and spacious, featuring large windows that flood the space with natural light. The living room boasts a grand fireplace, built in book cases, large balcony, and art-deco inspired details, creating a truly impressive space to entertain guests. The kitchen features new stainless steel appliances and faces the dining room, the perfect setup for dinner parties. Main primary has attached balcony, fireplace, and en-suite bathroom with whirlpool tub. Community features include a pool, spa, fitness center, and sauna. Metropolitan living at its finest, steps from the Katy Trail, West Village, Highland Park Village, and Oaklawn bar strip. Features new luxury vinyl plank flooring throughout and HVAC installed in 2021
Location
State TX
County Dallas
Community Club House, Community Pool, Community Sprinkler, Fitness Center, Pool, Sauna, Spa
Direction Complex is at the corner of Gilbert and Avondale. Unit 108 is in building 1. Unit is upstairs.
Rooms
Dining Room 1
Interior
Interior Features Granite Counters, High Speed Internet Available
Heating Central, Electric, Fireplace(s), Zoned
Cooling Ceiling Fan(s), Central Air, Electric, Zoned
Flooring Luxury Vinyl Plank
Fireplaces Number 2
Fireplaces Type Living Room, Master Bedroom, Wood Burning
Appliance Dishwasher, Disposal, Dryer, Electric Range, Electric Water Heater, Microwave, Convection Oven, Refrigerator, Washer
Heat Source Central, Electric, Fireplace(s), Zoned
Laundry Utility Room, Stacked W/D Area
Exterior
Exterior Feature Balcony
Garage Spaces 2.0
Pool In Ground
Community Features Club House, Community Pool, Community Sprinkler, Fitness Center, Pool, Sauna, Spa
Utilities Available City Sewer, City Water, Community Mailbox, Curbs, Electricity Available, Sidewalk
Roof Type Composition
Garage Yes
Private Pool 1
Building
Story Two
Foundation Combination
Structure Type Concrete,Stucco
Schools
Elementary Schools Milam
Middle Schools Rusk
High Schools North Dallas
School District Dallas Isd
Others
Ownership See Agent
Acceptable Financing Cash, Conventional, Other
Listing Terms Cash, Conventional, Other
Financing Conventional
Read Less

©2025 North Texas Real Estate Information Systems.
Bought with Kristen Banner • Southern Hills Realty



