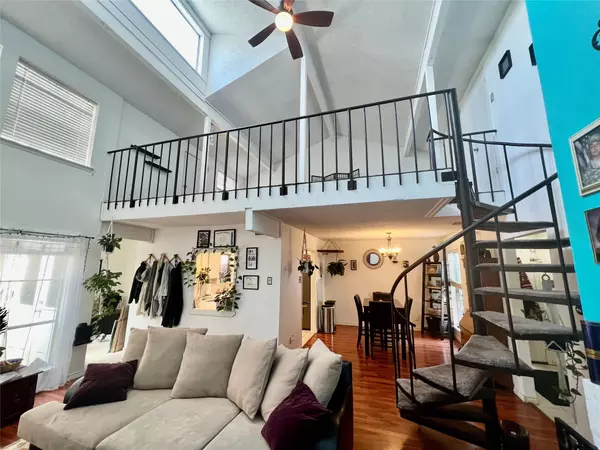For more information regarding the value of a property, please contact us for a free consultation.
9438 Chimney Corner Lane Dallas, TX 75243
Want to know what your home might be worth? Contact us for a FREE valuation!

Our team is ready to help you sell your home for the highest possible price ASAP
Key Details
Property Type Townhouse
Sub Type Townhouse
Listing Status Sold
Purchase Type For Sale
Square Footage 1,684 sqft
Price per Sqft $178
Subdivision Chimney Hill 03 Inst
MLS Listing ID 20282681
Sold Date 05/26/23
Style Traditional
Bedrooms 2
Full Baths 2
HOA Fees $385/mo
HOA Y/N Mandatory
Year Built 1974
Annual Tax Amount $5,536
Lot Size 3,528 Sqft
Acres 0.081
Property Description
Welcome home to this charming 2 bedroom 2 bath townhome featuring an oversized loft perfect for a workout space or an office sitting on a corner lot. You will feel right at home when you walk through the door and experience the coziness and warmth of this open floorplan. This move in ready home features oversized rooms with ensuite baths, updated guest bedroom, 2 brand new HVAC units, decorative lighting, soaring ceilings, French doors welcomes you with your very own atrium perfect for relaxing and obtaining your daily dose of fresh air, an oversized kitchen perfect for whipping up your favorite meals for all of your friends and family. This home is a treat for the eyes and will not disappoint. You will love the community pool, tennis courts as well as easy access to major roads. Enjoy all of the many local shops and restaurants nearby.. Make plans to see this one today! The HOA is allowing the new owner their choice of the front exterior decorative wall area.
Location
State TX
County Dallas
Community Club House, Community Pool, Community Sprinkler, Curbs, Playground, Sidewalks, Tennis Court(S)
Direction From 635 East, Exit Greenville Ave, left on Greenville, Right on Amberton, right on Chimneysweep, left on Chimney Corner
Rooms
Dining Room 1
Interior
Interior Features Cable TV Available, Decorative Lighting, Double Vanity, High Speed Internet Available, Loft, Open Floorplan, Vaulted Ceiling(s), Walk-In Closet(s)
Heating Central, Electric
Cooling Ceiling Fan(s), Central Air, Electric
Flooring Carpet, Hardwood, Tile
Fireplaces Number 1
Fireplaces Type Brick
Appliance Dishwasher, Disposal, Electric Cooktop, Electric Oven, Electric Water Heater
Heat Source Central, Electric
Laundry Electric Dryer Hookup, In Hall, Full Size W/D Area, Washer Hookup
Exterior
Exterior Feature Covered Patio/Porch
Garage Spaces 2.0
Fence Privacy, Wood
Community Features Club House, Community Pool, Community Sprinkler, Curbs, Playground, Sidewalks, Tennis Court(s)
Utilities Available All Weather Road, Alley, Cable Available, City Sewer, City Water, Concrete, Curbs, Overhead Utilities, Sidewalk
Roof Type Composition
Garage Yes
Building
Lot Description Corner Lot, Few Trees, Landscaped, Sprinkler System
Story One and One Half
Foundation Slab
Structure Type Brick,Siding
Schools
Elementary Schools Stults Road
High Schools Lake Highlands
School District Richardson Isd
Others
Restrictions Easement(s)
Ownership on file
Acceptable Financing Cash, Conventional
Listing Terms Cash, Conventional
Financing FHA
Special Listing Condition Deed Restrictions
Read Less

©2025 North Texas Real Estate Information Systems.
Bought with Erica Berkebile • Keller Williams Realty



