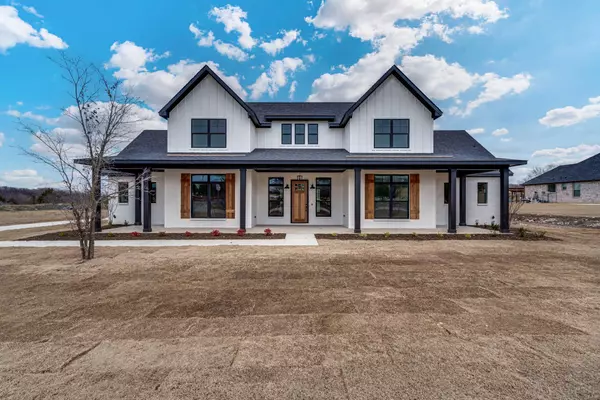For more information regarding the value of a property, please contact us for a free consultation.
6250 Siena Circle Midlothian, TX 76065
Want to know what your home might be worth? Contact us for a FREE valuation!

Our team is ready to help you sell your home for the highest possible price ASAP
Key Details
Property Type Single Family Home
Sub Type Single Family Residence
Listing Status Sold
Purchase Type For Sale
Square Footage 3,201 sqft
Price per Sqft $213
Subdivision Bella Vista
MLS Listing ID 20227037
Sold Date 05/26/23
Style Craftsman
Bedrooms 4
Full Baths 3
Half Baths 1
HOA Fees $41/ann
HOA Y/N Mandatory
Year Built 2022
Annual Tax Amount $1,720
Lot Size 1.052 Acres
Acres 1.052
Property Description
New custom designed floorplan in the sought after Bella Vista community. This gorgeous AGC Custom Home has many
upgraded features including hardwood floors throughout the entry, office, breakfast, living and kitchen and a 480 sq ft
covered outdoor patio with fireplace! The lower floor plan features 2 bedrooms (master and guest with attached bath),
a study, large living room and kitchen open to each other and a pool half bath! The kitchen will feature an over sized
breakfast area, granite counter tops, SS appliances, double oven and cabinets to the ceiling. Gas cooktop, gas interior
fireplace starter and gas tankless water heater! Upstairs floor plan has a full bath, 2 bedrooms, large loft area, bonus
room that can be a media or game room. Walk in attic could be an eventual add on room if needed. House is completed now. No City Taxes!
Location
State TX
County Ellis
Direction From Hwy 287 in Midlothian, Exit FM 663 and head south. Left on FM 875, Community will be down on left about 3.5 miles. If you want to use GPS, plug in 4221 E FM 875, Midlothian, this is the existing home across the street from the community
Rooms
Dining Room 1
Interior
Interior Features Decorative Lighting, Kitchen Island
Heating Electric
Cooling Electric
Flooring Carpet, Ceramic Tile, Wood
Fireplaces Number 2
Fireplaces Type Gas Starter, Wood Burning
Appliance Dishwasher, Disposal, Electric Oven, Gas Cooktop, Double Oven, Tankless Water Heater
Heat Source Electric
Laundry Electric Dryer Hookup, Full Size W/D Area, Washer Hookup
Exterior
Exterior Feature Covered Patio/Porch, Lighting
Garage Spaces 3.0
Fence None
Utilities Available Aerobic Septic, Community Mailbox, Concrete
Roof Type Composition
Garage Yes
Building
Lot Description Landscaped, Lrg. Backyard Grass
Story Two
Foundation Slab
Structure Type Board & Batten Siding,Brick
Schools
Elementary Schools Wedgeworth
High Schools Waxahachie
School District Waxahachie Isd
Others
Ownership AGC Custom Homes
Acceptable Financing Cash, Conventional, FHA, VA Loan
Listing Terms Cash, Conventional, FHA, VA Loan
Financing Conventional
Read Less

©2025 North Texas Real Estate Information Systems.
Bought with Matthew Reames • League Real Estate



