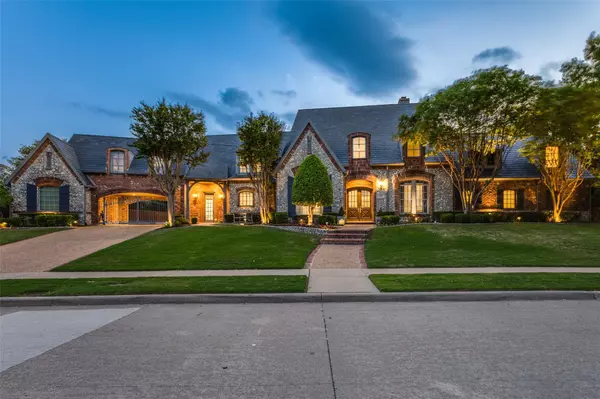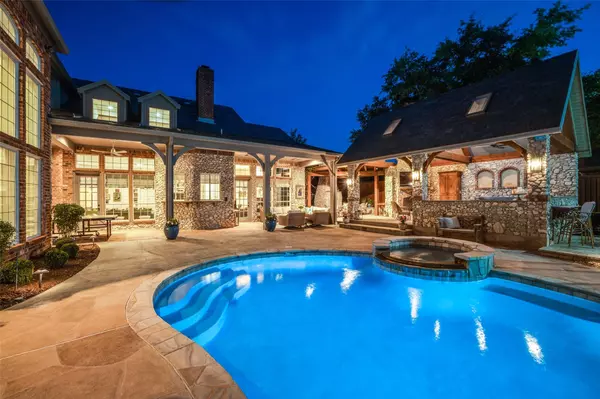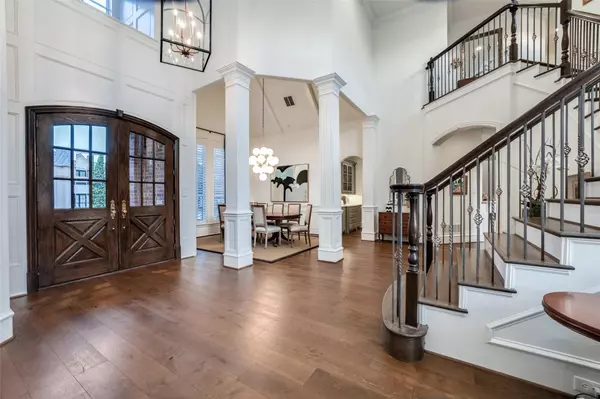For more information regarding the value of a property, please contact us for a free consultation.
2605 Anders Lane Plano, TX 75093
Want to know what your home might be worth? Contact us for a FREE valuation!

Our team is ready to help you sell your home for the highest possible price ASAP
Key Details
Property Type Single Family Home
Sub Type Single Family Residence
Listing Status Sold
Purchase Type For Sale
Square Footage 6,057 sqft
Price per Sqft $396
Subdivision Willow Bend Country Ph Vi
MLS Listing ID 20294601
Sold Date 05/30/23
Style French,Traditional
Bedrooms 5
Full Baths 4
Half Baths 1
HOA Y/N None
Year Built 1996
Annual Tax Amount $28,654
Lot Size 0.570 Acres
Acres 0.57
Property Description
Welcome to your dream home on .57 acres in the exclusive Willow Bend Country neighborhood of Plano! This stunning estate offers luxurious living spaces with detailed designer finishes, beautiful wood beams and a light color palette. The grand entrance welcomes you into the home, where you'll find soaring ceilings, multiple living areas, a gourmet kitchen with quartz countertops and updated appliances. Find the Owner's Suite downstairs with a private gym as well as an additional Guest Suite on level 1. Upstairs are three large bedrooms and a game room. The outdoor oasis is equally impressive, with a resort-style pool, multiple covered seating areas with infrared heaters, fireplace, an Italian pizza oven, and a well-equipped kitchen. Also, a lighted sports court and spacious grassy play area. Don't miss the opportunity to own this exquisite, yet functional, home in one of Plano's most sought-after neighborhoods!
Location
State TX
County Collin
Direction Take Preston to Park and go west, Turn right (north) on Willow Bend Drive. Left on Champions, right on Anders. Home on your left.
Rooms
Dining Room 2
Interior
Interior Features Built-in Features, Cable TV Available, Cathedral Ceiling(s), Chandelier, Decorative Lighting, Double Vanity, High Speed Internet Available, Multiple Staircases, Natural Woodwork, Pantry, Sound System Wiring, Vaulted Ceiling(s), Walk-In Closet(s)
Heating Central, Natural Gas
Cooling Attic Fan, Central Air, Electric
Flooring Carpet, Ceramic Tile, Wood
Fireplaces Number 2
Fireplaces Type Double Sided, Family Room, Gas, Gas Logs, Gas Starter, Living Room, See Through Fireplace, Stone
Appliance Built-in Refrigerator, Dishwasher, Disposal, Gas Cooktop, Gas Water Heater, Microwave, Water Filter
Heat Source Central, Natural Gas
Laundry Electric Dryer Hookup, Gas Dryer Hookup, Utility Room, Full Size W/D Area, Washer Hookup
Exterior
Exterior Feature Attached Grill, Courtyard, Covered Patio/Porch, Gas Grill, Rain Gutters, Lighting, Outdoor Grill, Outdoor Kitchen, Outdoor Living Center, Private Yard, Sport Court
Garage Spaces 3.0
Carport Spaces 1
Fence Gate, Wood, Wrought Iron
Pool Heated, In Ground, Outdoor Pool, Pool Sweep, Pool/Spa Combo, Water Feature
Utilities Available City Sewer, City Water, Curbs, Individual Gas Meter, Individual Water Meter, Underground Utilities
Roof Type Slate
Garage Yes
Private Pool 1
Building
Lot Description Interior Lot, Landscaped, Lrg. Backyard Grass, Many Trees, Sprinkler System, Subdivision
Story Two
Foundation Combination, Pillar/Post/Pier, Slab
Structure Type Brick,Rock/Stone
Schools
Elementary Schools Centennial
Middle Schools Renner
High Schools Shepton
School District Plano Isd
Others
Restrictions Deed
Ownership See tax rolls
Acceptable Financing Cash, Conventional, VA Loan
Listing Terms Cash, Conventional, VA Loan
Financing Conventional
Special Listing Condition Deed Restrictions
Read Less

©2025 North Texas Real Estate Information Systems.
Bought with Hillary Turner • Compass RE Texas, LLC.



