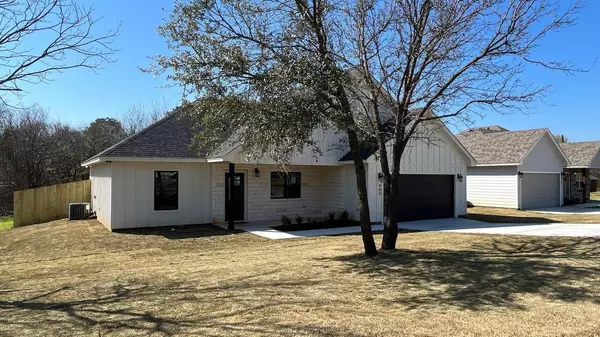For more information regarding the value of a property, please contact us for a free consultation.
403 Pecan Street Keene, TX 76059
Want to know what your home might be worth? Contact us for a FREE valuation!

Our team is ready to help you sell your home for the highest possible price ASAP
Key Details
Property Type Single Family Home
Sub Type Single Family Residence
Listing Status Sold
Purchase Type For Sale
Square Footage 1,324 sqft
Price per Sqft $222
Subdivision Jim & Roxy Hoehn Add
MLS Listing ID 20148341
Sold Date 05/31/23
Style Craftsman
Bedrooms 3
Full Baths 2
HOA Y/N None
Year Built 2022
Annual Tax Amount $586
Lot Size 7,013 Sqft
Acres 0.161
Property Description
**$2000 TOWARDS CLOSING COSTS**This completed NEW BUILD located in established neighborhood in Keene has 3 Bedrooms, 2 Baths and offers 9 foot ceilings, beautiful stained concrete floors and foam insulation throughout. Step into the large living area through the stoned entryway and notice the open floorplan featuring nice size island big enough for seating, granite countertops, white painted cabinets and stainless steel appliances. The Master bedroom is isolated from the other 2 bedrooms and has an ensuite bath with double sinks and walk in closet. The full size utility room is located right off the two car garage. This home is finished out with beautiful matte black lighting and accessories. New SOD and landscape shrubs completed. Come take a look today and see all this home has to offer.
Location
State TX
County Johnson
Community Curbs
Direction From Hwy. 67 to South College, Right on East 1st, Left on Southeastern, Right on Pecan, House on the Right.
Rooms
Dining Room 1
Interior
Interior Features Decorative Lighting, Eat-in Kitchen, Granite Counters, Kitchen Island, Open Floorplan, Walk-In Closet(s)
Heating Central, Electric, Heat Pump
Cooling Ceiling Fan(s), Central Air, Electric, Heat Pump
Flooring Concrete, Painted/Stained
Appliance Dishwasher, Disposal, Electric Range, Microwave
Heat Source Central, Electric, Heat Pump
Laundry Electric Dryer Hookup, Utility Room, Full Size W/D Area, Washer Hookup
Exterior
Exterior Feature Covered Patio/Porch
Garage Spaces 2.0
Fence None
Community Features Curbs
Utilities Available All Weather Road, City Sewer, City Water, Curbs, Electricity Connected
Roof Type Composition
Parking Type 2-Car Single Doors, Driveway, Garage, Garage Door Opener, Garage Faces Front
Garage Yes
Building
Lot Description Interior Lot
Story One
Foundation Slab
Structure Type Rock/Stone,Siding
Schools
Elementary Schools Keene
High Schools Keene
School District Keene Isd
Others
Ownership Of Record
Acceptable Financing Cash, Conventional, FHA, VA Loan
Listing Terms Cash, Conventional, FHA, VA Loan
Financing FHA
Read Less

©2024 North Texas Real Estate Information Systems.
Bought with Dale Pannell • Ontrack Realty Llc
GET MORE INFORMATION




