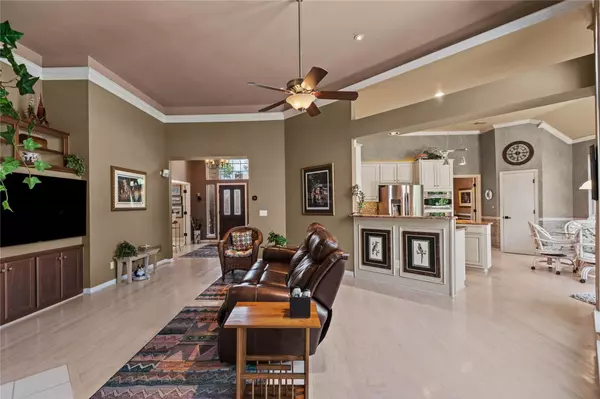For more information regarding the value of a property, please contact us for a free consultation.
426 Old York Road Coppell, TX 75019
Want to know what your home might be worth? Contact us for a FREE valuation!

Our team is ready to help you sell your home for the highest possible price ASAP
Key Details
Property Type Single Family Home
Sub Type Single Family Residence
Listing Status Sold
Purchase Type For Sale
Square Footage 2,445 sqft
Price per Sqft $263
Subdivision Riverchase Estates
MLS Listing ID 20302027
Sold Date 05/25/23
Style Traditional
Bedrooms 4
Full Baths 2
Half Baths 1
HOA Fees $15/ann
HOA Y/N Mandatory
Year Built 1994
Annual Tax Amount $10,191
Lot Size 0.267 Acres
Acres 0.267
Property Description
STUNNING CUSTOM HOME WITH 4 BEDROOMS,2 BATHROOMS, ONE HALF BATH, THIS WELL-KEPT GEM IS READY TO MOVE INTO. THIS IS A ONE STORY HOUSE WITH PRIMARY BEDROOM SEPARATED FROM REST OF HOME, WALK IN CLOSETS,GRANITE COUNTERTOPS, IN KITCHEN,QUARTZ IN PRIMARY BR,DECORATIVE TILE IN OTHER FULL BATH,PRIMARY BR HAS WALK IN CLOSET,JACUZZI TUB,LARGE SHOWER,CUSTOM CROWN MOLDING THROUGH OUT HOUSE,TWO STORY 14 FT VAULTED ENTRANCE,ROOF WAS REPLACED 5 YRS AGO,ALL APPLIANCES GO WITH HOME,AIR CONDTIONING AND FURNACE SERVICED EVERY YR, HARDWOOD FLOORS IN LR AND KITCHEN,CARPET IN DINING ROOM AND BEDROOMS ,SOME DRAWERS HAVE SPECIAL PULLOUT,FRONT AND BACK YARD PROFESSIONALLY LANDSCAPED WITH DECK AND LIGHTING WITH SPRINKLER SYSTEM,EASY ACCESS TO ALL COPPELL FOR SHOPPING,RESTUARANTS,GOLFING,AND DFW AIRPORT
Location
State TX
County Dallas
Direction from E Sandy Lake Rd turn right onto Riverchase Dr and then right onto Westchester Dr ,right onto Old York Rd
Rooms
Dining Room 1
Interior
Interior Features Double Vanity, Eat-in Kitchen, Granite Counters, High Speed Internet Available, Kitchen Island
Heating Electric, Natural Gas
Cooling Ceiling Fan(s), Central Air
Flooring Ceramic Tile, Wood
Fireplaces Number 1
Fireplaces Type Decorative, Gas, Gas Logs
Appliance Electric Cooktop, Electric Oven, Electric Range, Microwave, Convection Oven, Refrigerator, Washer
Heat Source Electric, Natural Gas
Exterior
Exterior Feature Garden(s), Lighting
Garage Spaces 2.0
Fence Wood
Utilities Available Asphalt, Cable Available, City Sewer, City Water
Roof Type Composition
Parking Type 2-Car Double Doors
Garage No
Building
Story One
Foundation Slab
Structure Type Brick,Wood
Schools
Elementary Schools Riverchase
Middle Schools Bush
High Schools Ranchview
School District Carrollton-Farmers Branch Isd
Others
Ownership Mary and William Stiles
Acceptable Financing Cash, Conventional
Listing Terms Cash, Conventional
Financing Conventional
Read Less

©2024 North Texas Real Estate Information Systems.
Bought with Cathy O'toole • Compass RE Texas, LLC
GET MORE INFORMATION




