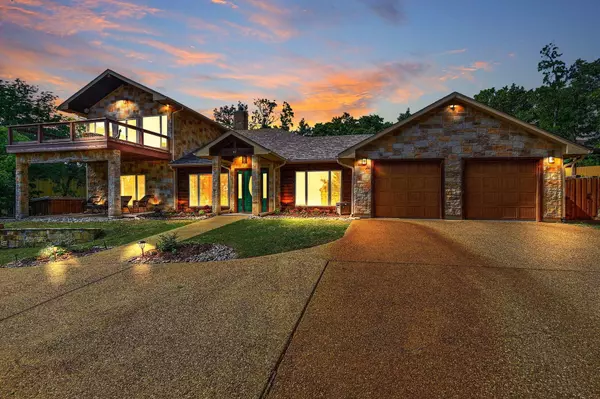For more information regarding the value of a property, please contact us for a free consultation.
42 Hacienda Drive Pottsboro, TX 75076
Want to know what your home might be worth? Contact us for a FREE valuation!

Our team is ready to help you sell your home for the highest possible price ASAP
Key Details
Property Type Single Family Home
Sub Type Single Family Residence
Listing Status Sold
Purchase Type For Sale
Square Footage 2,831 sqft
Price per Sqft $290
Subdivision Tanglewood Hills Ctry Cl 1-7
MLS Listing ID 20322264
Sold Date 06/12/23
Style Ranch,Traditional
Bedrooms 3
Full Baths 2
Half Baths 1
HOA Y/N None
Year Built 2012
Annual Tax Amount $7,731
Lot Size 0.535 Acres
Acres 0.535
Property Description
Dreamed of living at the lake? Look no further - at 42 Hacienda, you truly can have it all!! Custom built, LAKEVIEW home in the Tanglewood Hills. Lake Texoma living, with the resort, marinas, restaurants & golf close by and with amenities of home such as ample parking (oversized garage & circle drive), spacious layout, green features - spray foam insulation, zoned HVAC, double paned windows. Primary bedroom upstairs with stunning view that spans for miles, 2nd Primary bedroom downstairs with en-suite. Like to entertain, enjoy cooking? The living room, dining room & kitchen are all spacious & open with a wall of windows looking toward the lake! In the kitchen you'll find custom cabinets, granite counters, walk-in pantry, SS appliances with gas range! Outdoor areas are paramount - You'll absolutely love the 33x11 sunroom that spans the length of the back of the house - this room is usable all year with interchangeable custom panels to fit the windows. Check this home out TODAY!
Location
State TX
County Grayson
Direction SH 289 North, turn left into Tanglewood, follow road for a little over 2 miles. Turn left to go down Lakecrest, turn left onto Juanita, right on Hacienda, follow road and home is on the left. SIY
Rooms
Dining Room 1
Interior
Interior Features Built-in Features, Cable TV Available, Decorative Lighting, Eat-in Kitchen, Flat Screen Wiring, Granite Counters, High Speed Internet Available, Kitchen Island, Open Floorplan, Walk-In Closet(s)
Heating Central, Electric
Cooling Ceiling Fan(s), Central Air, Electric, Zoned
Flooring Carpet, Ceramic Tile, Wood
Fireplaces Number 1
Fireplaces Type Gas Starter, Living Room, Stone, Wood Burning
Appliance Dishwasher, Disposal, Gas Range, Plumbed For Gas in Kitchen, Water Filter, Water Purifier, Water Softener
Heat Source Central, Electric
Laundry Electric Dryer Hookup, Utility Room, Full Size W/D Area, Washer Hookup
Exterior
Exterior Feature Covered Patio/Porch, Rain Gutters, Lighting, Outdoor Living Center, Storage
Garage Spaces 2.0
Fence Back Yard, Fenced
Utilities Available Aerobic Septic, All Weather Road, Co-op Water, Outside City Limits, Propane, Rural Water District, Septic
Roof Type Composition
Parking Type 2-Car Double Doors, Additional Parking, Circular Driveway, Concrete, Garage Door Opener, Garage Faces Front, Kitchen Level
Garage Yes
Building
Lot Description Interior Lot, Landscaped, Lrg. Backyard Grass, Many Trees, Rolling Slope, Sprinkler System, Subdivision, Water/Lake View
Story Two
Foundation Slab
Structure Type Log,Rock/Stone
Schools
Elementary Schools Pottsboro
Middle Schools Pottsboro
High Schools Pottsboro
School District Pottsboro Isd
Others
Restrictions Architectural,Deed
Ownership Kenneth E. Sidebottom
Acceptable Financing Cash, Conventional, VA Loan
Listing Terms Cash, Conventional, VA Loan
Financing Cash
Special Listing Condition Deed Restrictions
Read Less

©2024 North Texas Real Estate Information Systems.
Bought with Nicole Donaho • Homes By Lainie Real Estate Group
GET MORE INFORMATION




