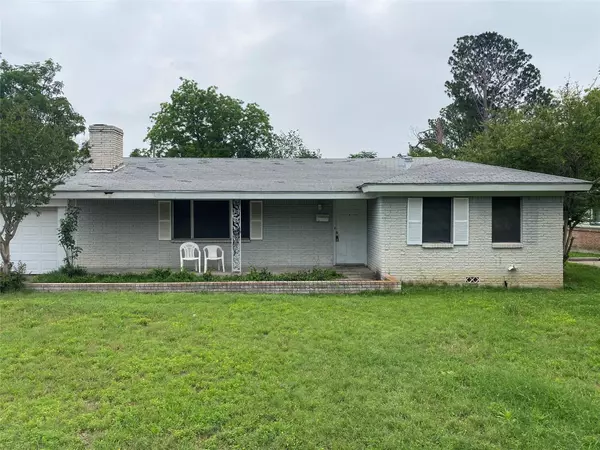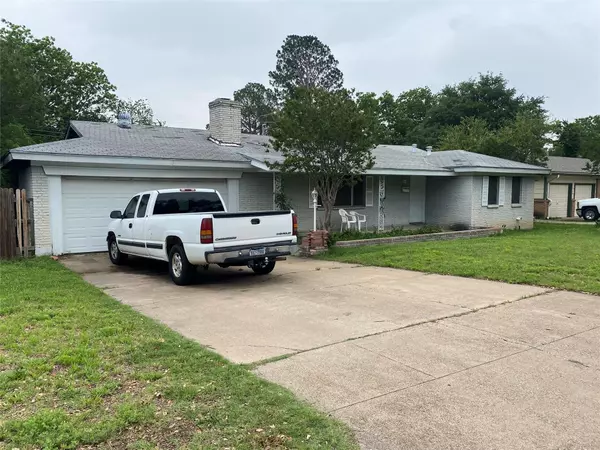For more information regarding the value of a property, please contact us for a free consultation.
1136 Simpson Drive Hurst, TX 76053
Want to know what your home might be worth? Contact us for a FREE valuation!

Our team is ready to help you sell your home for the highest possible price ASAP
Key Details
Property Type Single Family Home
Sub Type Single Family Residence
Listing Status Sold
Purchase Type For Sale
Square Footage 1,491 sqft
Price per Sqft $154
Subdivision Mason Park Add
MLS Listing ID 20336913
Sold Date 06/12/23
Style Ranch
Bedrooms 3
Full Baths 2
HOA Y/N None
Year Built 1959
Annual Tax Amount $3,935
Lot Size 9,844 Sqft
Acres 0.226
Property Description
INVESTOR SPECIAL! Good neighborhood. Home needs some TLC. Needs a new Roof and some repairs from leaking roof most the repair is needed in Master bathroom and Master closet where a pretty big leak occurred. The foundation is pier and beam and seems pretty good except in that back bathroom where wood rot occurred to flooring due to the leak. House was updated in the 1980s when they painted the brick exterior., but there is some of the the aluminum wiring that was not updated. There are original wood floors in some of the rooms, The layout of the house is good, with an open living, dining, kitchen. There is a cool original mid-century bar area. There are wood cabinets in kitchen and a built in desk area with shelving. There is a nice 2 car garage with remote opener. Has a large fenced back yard and a lot of potential. Bring this house back to life!
Location
State TX
County Tarrant
Direction From 820 North, Take exit 22A onto HWY 121 North to DFW Airport, Travel 2.2 mile to exit for Norwood Dr. and Brown Trail, Turn Right onto Norwood Dr., Turn Right on Bedford Ct W, Turn Left onto Simpson Dr., Property will be on the Left
Rooms
Dining Room 1
Interior
Interior Features Built-in Features, Wet Bar
Heating Central, Fireplace Insert, Fireplace(s)
Cooling Ceiling Fan(s), Window Unit(s)
Fireplaces Number 1
Fireplaces Type Brick, Wood Burning
Appliance Disposal, Gas Cooktop, Microwave
Heat Source Central, Fireplace Insert, Fireplace(s)
Exterior
Garage Spaces 2.0
Fence Back Yard, Chain Link, Wood
Utilities Available Cable Available, City Sewer, City Water, Electricity Connected, Individual Gas Meter, Individual Water Meter, Phone Available
Parking Type 2-Car Single Doors, Additional Parking, Concrete, Driveway, Garage Door Opener
Garage Yes
Building
Story One
Structure Type Brick
Schools
Elementary Schools Harrison
High Schools Bell
School District Hurst-Euless-Bedford Isd
Others
Ownership Atkins Estate
Acceptable Financing Cash, Conventional
Listing Terms Cash, Conventional
Financing Cash
Read Less

©2024 North Texas Real Estate Information Systems.
Bought with Bill Velasco • New Western
GET MORE INFORMATION




