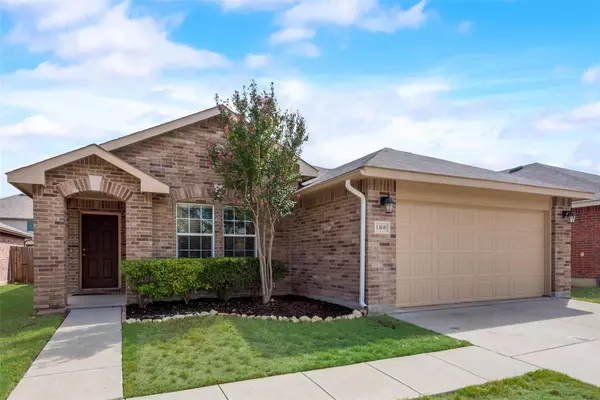For more information regarding the value of a property, please contact us for a free consultation.
1308 Elkford Lane Fort Worth, TX 76247
Want to know what your home might be worth? Contact us for a FREE valuation!

Our team is ready to help you sell your home for the highest possible price ASAP
Key Details
Property Type Single Family Home
Sub Type Single Family Residence
Listing Status Sold
Purchase Type For Sale
Square Footage 1,507 sqft
Price per Sqft $202
Subdivision Rivers Edge Ph 2
MLS Listing ID 20329237
Sold Date 06/30/23
Style Traditional
Bedrooms 3
Full Baths 2
HOA Fees $18
HOA Y/N Mandatory
Year Built 2011
Lot Size 6,011 Sqft
Acres 0.138
Property Description
This charming 3 bedroom, 2 bath is a perfect home for you and your family! Situated on a beautiful lot, this home offers stunning curb appeal with a nicely landscaped yard, and a driveway leading to a two-car garage. Upon entering, you’re welcomed by the open plan layout, allowing plenty of natural light to pour in. The main living area features a beautiful brick hearth fireplace and hardwood floors throughout. There is no carpet in the home. The sunny kitchen boasts wood cabinetry, granite countertops, and black appliances. To the right, you have the three comfortable bedrooms and two full bathrooms. This home also features a large backyard, perfect for entertaining family & guests. Located near great schools within NWISD, restaurants and shopping. This lovely neighborhood also comes with a community pool, splash pad and playground for residents to take advantage of. 1308 Elkford Lane is an excellent choice for your next home!
Location
State TX
County Denton
Direction Located on Hwy 114W. Travel under 1-35 and continue approx, 4 miles. Pass NW High School on the left, community is on the right. Use GPS for most accurate directions.
Rooms
Dining Room 1
Interior
Interior Features Cable TV Available, High Speed Internet Available
Heating Central, Electric
Cooling Central Air, Electric
Flooring Ceramic Tile, Tile
Fireplaces Number 1
Fireplaces Type Brick, Family Room, Wood Burning
Appliance Dishwasher, Disposal, Electric Range, Electric Water Heater, Microwave
Heat Source Central, Electric
Exterior
Garage Spaces 2.0
Fence Wood
Utilities Available City Sewer, City Water, Sidewalk, Underground Utilities
Roof Type Composition
Parking Type Garage Faces Front
Garage Yes
Building
Story One
Foundation Slab
Structure Type Brick
Schools
Elementary Schools Clara Love
Middle Schools Pike
High Schools Northwest
School District Northwest Isd
Others
Ownership See Tax
Acceptable Financing Cash, Conventional, FHA, VA Loan
Listing Terms Cash, Conventional, FHA, VA Loan
Financing Conventional
Read Less

©2024 North Texas Real Estate Information Systems.
Bought with DAPHNE ZOLLINGER • DAPHNE REAL ESTATE LLC
GET MORE INFORMATION




