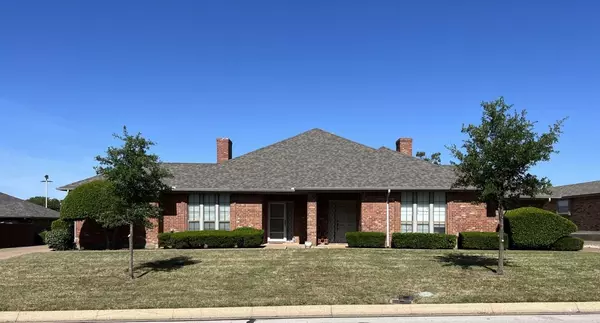For more information regarding the value of a property, please contact us for a free consultation.
5300 Ledgestone Drive Fort Worth, TX 76132
Want to know what your home might be worth? Contact us for a FREE valuation!

Our team is ready to help you sell your home for the highest possible price ASAP
Key Details
Property Type Multi-Family
Sub Type Duplex
Listing Status Sold
Purchase Type For Sale
Subdivision Overton South Add
MLS Listing ID 20304781
Sold Date 06/30/23
Bedrooms 4
Full Baths 4
HOA Y/N None
Total Fin. Sqft 3301
Year Built 1983
Annual Tax Amount $11,385
Lot Size 0.325 Acres
Acres 0.325
Property Description
Income producing duplex in sought after Overton South. Both two-bedroom homes have had long term tenants in place for a combined 23 years. The tenants have taken great care for the home and look to stay in the property. One lease is up in May 2023 and the other is September 2023. Both sides of the duplex have 2 good sized bedrooms and two bathrooms. The living rooms have wood burning fireplaces and are open to the dining rooms. The master bathrooms have large double sink vanities with abundant storage space, soaking tubs, walk in closets, and stand-up showers. This is a sought after community with stable rents and attracts good tenants. With one unit's lease coming up soon this would be a perfect situation for someone looking to move in one side and reap the benefits of renting the other side out.
Location
State TX
County Tarrant
Community Curbs
Direction Heading West on I-20 take the exit for Hulen St. At the light take a left onto Hulen heading South. Next, take a left onto Barwick Dr. then right onto Ledgestone Dr. After about .25 miles you will arrive at 5300-5302 Ledgestone Dr on your right.
Interior
Interior Features Decorative Lighting, Double Vanity, Eat-in Kitchen, Pantry, Vaulted Ceiling(s)
Heating Central, Electric
Cooling Ceiling Fan(s), Central Air, Electric
Flooring Carpet, Linoleum
Fireplaces Number 1
Fireplaces Type Brick, Wood Burning
Appliance Dishwasher, Electric Range
Heat Source Central, Electric
Exterior
Exterior Feature Courtyard, Rain Gutters, Uncovered Courtyard
Garage Spaces 4.0
Fence Back Yard, Brick, Wood
Community Features Curbs
Utilities Available City Sewer, City Water, Concrete, Curbs, Master Water Meter
Roof Type Composition
Total Parking Spaces 4
Garage Yes
Building
Lot Description Few Trees, Sprinkler System, Subdivision
Story One
Foundation Slab
Level or Stories One
Structure Type Brick
Schools
Elementary Schools Oakmont
Middle Schools Summer Creek
High Schools North Crowley
School District Crowley Isd
Others
Ownership Matt Burckhalter
Acceptable Financing Cash, Conventional
Listing Terms Cash, Conventional
Financing Cash
Read Less

©2024 North Texas Real Estate Information Systems.
Bought with Trisha Wallace • Ready Real Estate LLC



