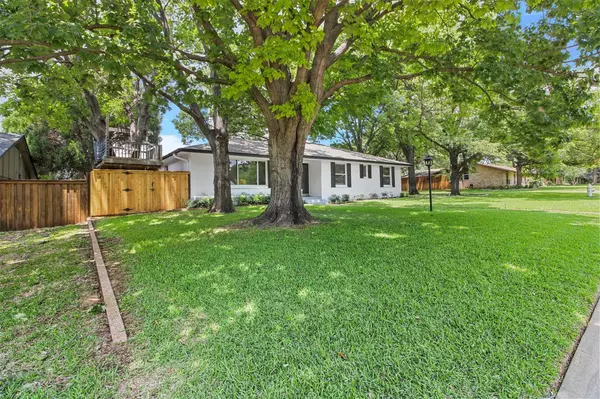For more information regarding the value of a property, please contact us for a free consultation.
3837 Crestpark Drive Farmers Branch, TX 75244
Want to know what your home might be worth? Contact us for a FREE valuation!

Our team is ready to help you sell your home for the highest possible price ASAP
Key Details
Property Type Single Family Home
Sub Type Single Family Residence
Listing Status Sold
Purchase Type For Sale
Square Footage 2,241 sqft
Price per Sqft $223
Subdivision Country Club Estates
MLS Listing ID 20347885
Sold Date 07/14/23
Style Ranch
Bedrooms 3
Full Baths 2
HOA Y/N None
Year Built 1962
Annual Tax Amount $8,303
Lot Size 0.258 Acres
Acres 0.258
Property Description
Welcome to your spacious and charming 3-bedroom, 2-bathroom home nestled in a peaceful, family-friendly neighborhood. Enjoy the shade provided by the beautiful trees, resulting in utility savings. Your house has been thoughtfully upgraded with a new HVAC system and electric panel. Inside, you'll find two cozy living rooms, a formal dining area, and a modern kitchen. Retreat to your master suite, complete with a walk-in closet and a fully upgraded private bathroom. Embrace the convenience of two mudrooms, an oversized shed - workroom, and a well-lit attic for all your storage needs. Step into the fenced backyard with a lovely patio, perfect for entertaining loved ones. Take a leisurely stroll to Dallas College (Brookhaven), nearby parks, and shopping centers. With easy access to everything DFW has to offer, this is not just a house, it's your dream home where comfort and convenience await. (Master shower doors will be installed by 6.12--frameless glass)
Listing agent is owner.
Location
State TX
County Dallas
Community Golf, Jogging Path/Bike Path, Park, Playground, Tennis Court(S)
Direction From I635, take Marsh Exit, turn north to Crestpark. Turn east on Crestpark, it will be on your left. Corner lot. Also, see GPS.
Rooms
Dining Room 2
Interior
Interior Features Built-in Features, Cable TV Available, Double Vanity, High Speed Internet Available, Open Floorplan, Pantry, Walk-In Closet(s)
Heating Central, Natural Gas
Cooling Ceiling Fan(s), Central Air, Electric
Flooring Carpet, Hardwood, Tile, Wood
Appliance Dishwasher, Disposal, Electric Cooktop, Electric Oven, Gas Water Heater, Microwave
Heat Source Central, Natural Gas
Laundry Electric Dryer Hookup, Utility Room, Full Size W/D Area, Washer Hookup
Exterior
Exterior Feature Storage
Carport Spaces 2
Fence Chain Link, Fenced, Privacy, Wood
Community Features Golf, Jogging Path/Bike Path, Park, Playground, Tennis Court(s)
Utilities Available Asphalt, City Sewer, City Water, Individual Gas Meter, Individual Water Meter, Overhead Utilities
Roof Type Composition
Garage No
Building
Lot Description Corner Lot, Sprinkler System
Story One
Foundation Pillar/Post/Pier, Slab
Level or Stories One
Structure Type Brick
Schools
Elementary Schools Gooch
Middle Schools Marsh
High Schools White
School District Dallas Isd
Others
Restrictions No Livestock,No Smoking,No Sublease,No Waterbeds,Pet Restrictions
Ownership on file
Financing Conventional
Special Listing Condition Owner/ Agent, Survey Available
Read Less

©2025 North Texas Real Estate Information Systems.
Bought with Marcy Eller • Allie Beth Allman & Assoc.



