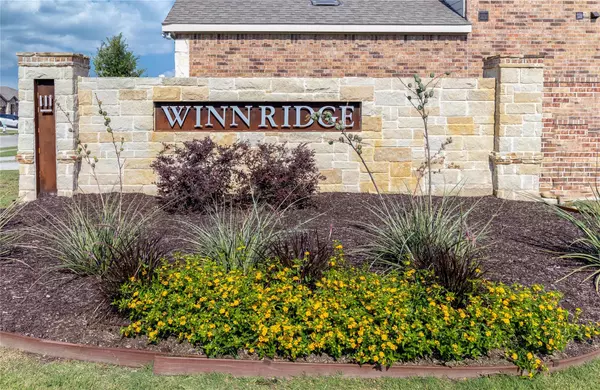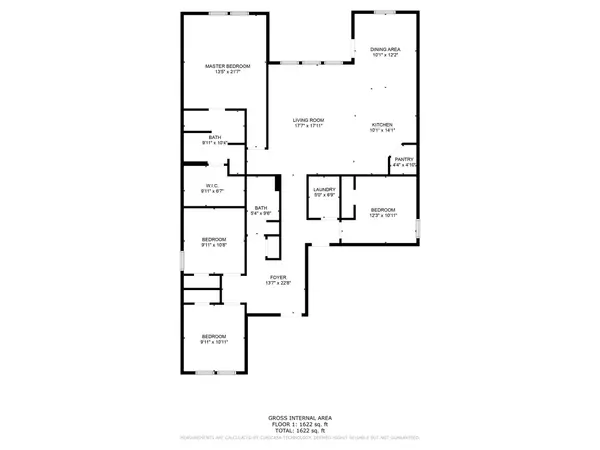For more information regarding the value of a property, please contact us for a free consultation.
913 English Drive Aubrey, TX 76227
Want to know what your home might be worth? Contact us for a FREE valuation!

Our team is ready to help you sell your home for the highest possible price ASAP
Key Details
Property Type Single Family Home
Sub Type Single Family Residence
Listing Status Sold
Purchase Type For Sale
Square Footage 1,774 sqft
Price per Sqft $193
Subdivision Winn Rdg South Ph 1
MLS Listing ID 20350253
Sold Date 07/14/23
Style Traditional
Bedrooms 4
Full Baths 2
HOA Fees $45/ann
HOA Y/N Mandatory
Year Built 2020
Annual Tax Amount $6,264
Lot Size 6,621 Sqft
Acres 0.152
Property Description
MULTIPLE OFFERS RECEIVED. PLEASE SUBMIT BEST AND FINAL BY 5:00 WEDNESDAY, JUNE 14TH. Welcome to your gorgeous new home in the sought after Winn Ridge Community. The open, yet split bedroom layout allows everyone to enjoy a sense of privacy within their own space. Upon entering the spacious foyer, two bedroom and a bath greet you to the left. Continuing down the wide hallway, the third bedroom and laundry room are to the right. The hallway opens to your spacious living room, overlooked by the open concept kitchen and dining. The kitchen features a large granite island, stainless appliances and a huge walk-in pantry. The primary bedroom with ensuite, located in the rear, features an oversized shower, lots of vanity, storage for linens and a huge walk in closet. The covered back patio is great for entertaining or just watching the children and pets play. Enjoy the community amenities: splash park, pool, sand volleyball, soccer fields, hiking & biking trails.
Location
State TX
County Denton
Community Community Pool, Community Sprinkler, Curbs, Jogging Path/Bike Path, Park, Playground, Pool, Sidewalks
Direction Please use GPS. Convenient to major highways, shopping & entertainment.
Rooms
Dining Room 1
Interior
Interior Features Cable TV Available, Granite Counters, High Speed Internet Available, Kitchen Island, Open Floorplan, Pantry, Smart Home System, Walk-In Closet(s)
Heating Central, Electric
Cooling Central Air, Electric
Flooring Luxury Vinyl Plank, Tile
Appliance Dishwasher, Disposal, Electric Range, Electric Water Heater, Microwave
Heat Source Central, Electric
Laundry Electric Dryer Hookup, Utility Room, Full Size W/D Area, Washer Hookup
Exterior
Exterior Feature Covered Patio/Porch
Garage Spaces 2.0
Carport Spaces 2
Fence Back Yard, Wood
Community Features Community Pool, Community Sprinkler, Curbs, Jogging Path/Bike Path, Park, Playground, Pool, Sidewalks
Utilities Available Cable Available, City Sewer, City Water, Concrete, Curbs, Individual Water Meter
Roof Type Composition
Parking Type Garage Single Door, Garage, Garage Door Opener, Garage Faces Front
Garage Yes
Building
Lot Description Interior Lot
Story One
Foundation Slab
Level or Stories One
Structure Type Brick,Rock/Stone,Siding
Schools
Elementary Schools Sandbrock Ranch
Middle Schools Navo
High Schools Ray Braswell
School District Denton Isd
Others
Acceptable Financing Cash, Conventional, FHA, VA Loan
Listing Terms Cash, Conventional, FHA, VA Loan
Financing Conventional
Read Less

©2024 North Texas Real Estate Information Systems.
Bought with Sudhir Vemu • Beam Real Estate, LLC
GET MORE INFORMATION




