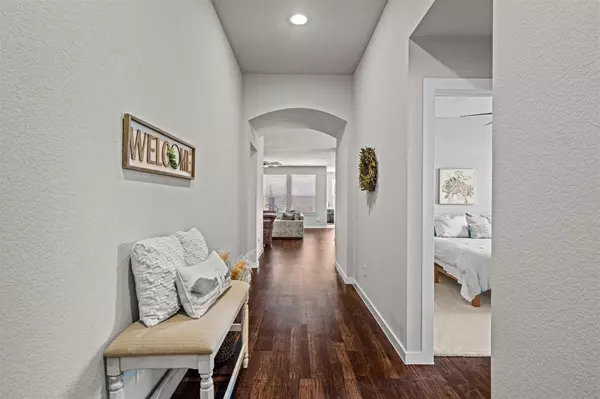For more information regarding the value of a property, please contact us for a free consultation.
5076 Cathy Drive Forney, TX 75126
Want to know what your home might be worth? Contact us for a FREE valuation!

Our team is ready to help you sell your home for the highest possible price ASAP
Key Details
Property Type Single Family Home
Sub Type Single Family Residence
Listing Status Sold
Purchase Type For Sale
Square Footage 2,080 sqft
Price per Sqft $165
Subdivision Clements Ranch Ph 1
MLS Listing ID 20333325
Sold Date 07/10/23
Style Traditional
Bedrooms 4
Full Baths 2
HOA Fees $50/ann
HOA Y/N Mandatory
Year Built 2017
Annual Tax Amount $9,497
Lot Size 9,757 Sqft
Acres 0.224
Property Description
BACK ON MARKET due to buyer's financing! Coming in hot! This beautiful Highland built home is located just 25 miles east of Dallas & is just a hop, skip, & a jump away from Lake Ray Hubbard in the master planned community of Clements Ranch. It boasts a super functional split floorplan, accentuated by a welcoming open concept kitchen-dining-living room with a cozy fireplace -- all with lots of details & upgrades throughout the home. The oversized lot allows for generous front & side yards, & the backyard is all set up with a covered patio & added privacy from a stone retaining wall. You'll be getting more than just a house, though...Clements Ranch is an awesome community with award winning schools, jogging trails, ponds, parks & greenspaces, a busy events calendar, & a gorgeous clubhouse that was a former Governor's mansion! Schedule a tour today to make this your next perfect home, & then celebrate with a complimentary resort stay in Cancun or Hawaii after closing for the lucky buyer!
Location
State TX
County Kaufman
Community Club House, Community Pool, Curbs, Greenbelt, Jogging Path/Bike Path, Park, Perimeter Fencing, Pool, Sidewalks
Direction Take US Hwy 80 to Clements Road/FM 460, go North on 460, L on Ridgecrest/FM 740, L on Lake Ray Hubbard Drive, R on Whitmore, L on Cathy. The home is the first one on the right.
Rooms
Dining Room 2
Interior
Interior Features Cable TV Available, Decorative Lighting, Double Vanity, Granite Counters, High Speed Internet Available, Kitchen Island, Open Floorplan, Pantry, Walk-In Closet(s), Wired for Data
Heating ENERGY STAR Qualified Equipment, Fireplace(s), Natural Gas
Cooling Ceiling Fan(s), Central Air, Electric, ENERGY STAR Qualified Equipment
Flooring Carpet, Ceramic Tile, Luxury Vinyl Plank
Fireplaces Number 1
Fireplaces Type Living Room, Raised Hearth, Stone
Appliance Dishwasher, Disposal, Microwave, Plumbed For Gas in Kitchen, Tankless Water Heater, Vented Exhaust Fan
Heat Source ENERGY STAR Qualified Equipment, Fireplace(s), Natural Gas
Exterior
Exterior Feature Covered Patio/Porch, Rain Gutters, Lighting, Private Yard
Garage Spaces 2.0
Fence Back Yard, Fenced, Gate, Wood
Community Features Club House, Community Pool, Curbs, Greenbelt, Jogging Path/Bike Path, Park, Perimeter Fencing, Pool, Sidewalks
Utilities Available All Weather Road, Cable Available, Concrete, Curbs, Electricity Available, Electricity Connected, Individual Gas Meter, Individual Water Meter, MUD Sewer, MUD Water, Natural Gas Available, Outside City Limits, Phone Available, Sidewalk, Underground Utilities
Roof Type Composition
Garage Yes
Building
Lot Description Interior Lot, Irregular Lot, Landscaped, Level, Sprinkler System, Subdivision
Story One
Foundation Slab
Level or Stories One
Structure Type Brick,Siding
Schools
Elementary Schools Lewis
Middle Schools Jackson
High Schools North Forney
School District Forney Isd
Others
Restrictions Deed
Ownership Of Record
Acceptable Financing Cash, Conventional, FHA, USDA Loan, VA Loan
Listing Terms Cash, Conventional, FHA, USDA Loan, VA Loan
Financing Cash
Special Listing Condition Deed Restrictions
Read Less

©2025 North Texas Real Estate Information Systems.
Bought with Trang Dang-Le • ERA Empower Realty LLC



