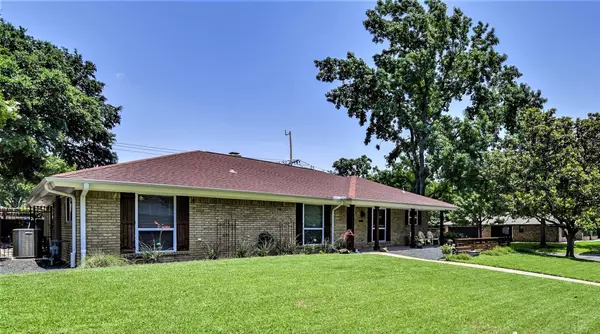For more information regarding the value of a property, please contact us for a free consultation.
1001 Curtis Court Arlington, TX 76012
Want to know what your home might be worth? Contact us for a FREE valuation!

Our team is ready to help you sell your home for the highest possible price ASAP
Key Details
Property Type Single Family Home
Sub Type Single Family Residence
Listing Status Sold
Purchase Type For Sale
Square Footage 2,108 sqft
Price per Sqft $213
Subdivision Meadow Park Estates Add
MLS Listing ID 20353157
Sold Date 07/14/23
Bedrooms 4
Full Baths 3
HOA Y/N None
Year Built 1974
Annual Tax Amount $6,367
Lot Size 9,496 Sqft
Acres 0.218
Property Description
Welcome! This 4 bedroom 3 bath home was completely renovated in 2017, from the floors to the doors, to windows and walls, it will not disappoint. You will find an open concept living, kitchen and dining area, beautiful wood beams, stacked stone columns, and simulated wood flooring in the main area of the house. A cooks dream of a kitchen with updated cabinetry, granite, SS appliances and a massive kitchen island with lots of storage. All 3 bathrooms have had full renovations, and the 4th bedroom could serve as a flex room, or in-law suite. Step outside to a beautiful back yard and enjoy the pebble tech inground swimming pool with water features, a stunning cedar patio cover with ceiling fan and under mount lighting, complete with additional patio space. There is even a yard for play and furry family members too. It's all enclosed with tall cedar board on board fencing for privacy. Storage shed with electricity to hide all the tools and toys. Close to airports, parks shopping and more.
Location
State TX
County Tarrant
Direction From I-30 take the Cooper exit north to Green Oaks, west to Margaret. South on Margaret to Curtis Ct. Home will be on the corner.
Rooms
Dining Room 1
Interior
Interior Features Cable TV Available, Cathedral Ceiling(s), Eat-in Kitchen, Flat Screen Wiring, Granite Counters, High Speed Internet Available, Kitchen Island, Open Floorplan, Pantry, Vaulted Ceiling(s), Walk-In Closet(s), In-Law Suite Floorplan
Heating Central, Electric, Fireplace(s), Natural Gas
Cooling Ceiling Fan(s), Central Air
Flooring Carpet, Simulated Wood, Tile
Fireplaces Number 1
Fireplaces Type Gas, Gas Logs, Living Room, Stone
Appliance Dishwasher, Disposal, Electric Oven, Gas Cooktop, Microwave, Plumbed For Gas in Kitchen, Refrigerator, Vented Exhaust Fan
Heat Source Central, Electric, Fireplace(s), Natural Gas
Laundry Electric Dryer Hookup, Full Size W/D Area, Stacked W/D Area, Washer Hookup
Exterior
Exterior Feature Covered Patio/Porch, Rain Gutters, Lighting
Garage Spaces 2.0
Fence Full, High Fence, Wood
Pool Gunite, In Ground, Pool Sweep, Water Feature, Waterfall
Utilities Available City Sewer, City Water, Concrete, Curbs, Individual Gas Meter, Individual Water Meter, Natural Gas Available, Overhead Utilities
Roof Type Composition
Garage Yes
Private Pool 1
Building
Lot Description Corner Lot, Cul-De-Sac, Few Trees, Landscaped, Sprinkler System, Subdivision
Story One
Foundation Slab
Level or Stories One
Schools
Elementary Schools Butler
High Schools Lamar
School District Arlington Isd
Others
Ownership See Tax
Acceptable Financing Cash, Conventional, FHA, VA Loan
Listing Terms Cash, Conventional, FHA, VA Loan
Financing Conventional
Read Less

©2024 North Texas Real Estate Information Systems.
Bought with Angela Wadsworth • Worley and Associates Realtors
GET MORE INFORMATION




