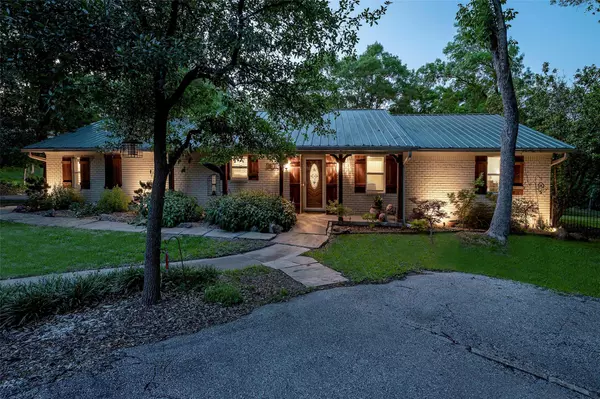For more information regarding the value of a property, please contact us for a free consultation.
1021 Young Trail Fairview, TX 75069
Want to know what your home might be worth? Contact us for a FREE valuation!

Our team is ready to help you sell your home for the highest possible price ASAP
Key Details
Property Type Single Family Home
Sub Type Single Family Residence
Listing Status Sold
Purchase Type For Sale
Square Footage 2,023 sqft
Price per Sqft $380
Subdivision Collinwood Acres
MLS Listing ID 20329018
Sold Date 07/20/23
Style Traditional
Bedrooms 4
Full Baths 3
HOA Y/N None
Year Built 1974
Annual Tax Amount $9,118
Lot Size 0.850 Acres
Acres 0.85
Property Description
Nestled among the trees on a quiet cul-de-sac lot in Fairview awaits a peaceful oasis. Welcoming flagstone walkway leads to this lovingly maintained single story home that was completely remodeled in 2016. Remodel included: removing walls to create an open-concept, zero wasted space floor plan, new windows, wood & ceramic flooring, tastefully remodeled baths & chef’s kitchen w island, breakfast bar, ss appliances & granite. Laundry room, also reconfigured, has ample room for 2nd fridge. Primary bedroom retreat boasts vaulted cedar ceiling, spa like bath w dual vanities & spacious walk-in closet. Split brm plan affords privacy for all; one bedroom is currently the home office. Outside, the landscaped and professionally installed exterior lighting illuminate extended patio area, stone & concrete terraced walkway leading to the firepit area & a 26 x 30 WORKSHOP wired for 220 amp, w 2 roll type doors, vented ceiling & attached carport for a total of 5 covered parking spots. LOVEJOY ISD.
Location
State TX
County Collin
Direction From 75 exit Stacy Rd. Go East on Stacy to Old Stacy Rd. Go Left onto Old Stacy. Take a Left on Collinwood Dr. Veer Left at 1st street, that is Young Trail. 1021 Young Trail will be on your right.
Rooms
Dining Room 1
Interior
Interior Features Built-in Features, Decorative Lighting, Double Vanity, Granite Counters, High Speed Internet Available, Kitchen Island, Natural Woodwork, Open Floorplan, Vaulted Ceiling(s), Walk-In Closet(s)
Heating Electric, Fireplace(s)
Cooling Ceiling Fan(s), Electric, Heat Pump
Flooring Carpet, Ceramic Tile, Wood
Fireplaces Number 1
Fireplaces Type Brick, Wood Burning
Equipment Satellite Dish
Appliance Dishwasher, Disposal, Electric Cooktop, Electric Range, Electric Water Heater, Microwave
Heat Source Electric, Fireplace(s)
Exterior
Exterior Feature Covered Patio/Porch, Garden(s), Rain Gutters, Lighting, Private Yard, RV/Boat Parking, Storage, Other
Garage Spaces 3.0
Carport Spaces 2
Fence Back Yard, Chain Link, Fenced, Gate
Utilities Available City Water, Individual Water Meter, Septic
Roof Type Metal
Parking Type Carport, Detached Carport, Garage Faces Front, Lighted, Oversized, Parking Pad, Workshop in Garage
Garage Yes
Building
Lot Description Acreage, Cul-De-Sac, Interior Lot, Landscaped, Lrg. Backyard Grass, Many Trees, Sprinkler System, Subdivision
Story One
Foundation Slab
Level or Stories One
Structure Type Brick,Wood
Schools
Elementary Schools Robert L. Puster
Middle Schools Willow Springs
High Schools Lovejoy
School District Lovejoy Isd
Others
Acceptable Financing Cash, Conventional, FHA, Texas Vet, VA Loan
Listing Terms Cash, Conventional, FHA, Texas Vet, VA Loan
Financing Conventional
Read Less

©2024 North Texas Real Estate Information Systems.
Bought with D'dee Fowler • Keller Williams Realty Allen
GET MORE INFORMATION




