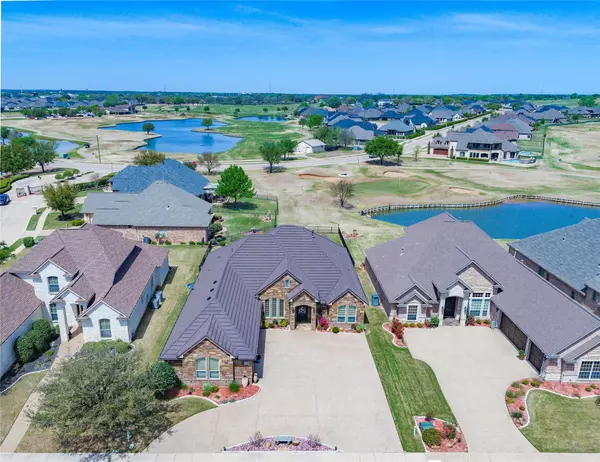For more information regarding the value of a property, please contact us for a free consultation.
2212 Vienna Drive Granbury, TX 76048
Want to know what your home might be worth? Contact us for a FREE valuation!

Our team is ready to help you sell your home for the highest possible price ASAP
Key Details
Property Type Single Family Home
Sub Type Single Family Residence
Listing Status Sold
Purchase Type For Sale
Square Footage 2,788 sqft
Price per Sqft $268
Subdivision Harbor Lakes Sec 4
MLS Listing ID 20320703
Sold Date 07/21/23
Style Traditional
Bedrooms 4
Full Baths 3
Half Baths 1
HOA Fees $77/ann
HOA Y/N Mandatory
Year Built 2011
Annual Tax Amount $8,313
Lot Size 3,484 Sqft
Acres 0.08
Property Description
Custom built golf course home in exclusive Harbor Lakes Subdivision. This single story home is open concept, living, dining and kitchen with built-ins and exquisite finishes through out. The kitchen is a chef's dream with center island prep area with prep sink, double ovens, gas cook top, stainless appliances and granite. Large master retreat with spa bath, dual vanity, rain shower and walk in closet. Master has private access to outside living area with fireplace, grilling and don't forget the beautiful pool. Surrounded by patio pool offers wading-sunbathing area, and ample seating to cool off. Additional bedrooms are en-suite allowing guest complete privacy while visiting. Large fully floored Attic for abundant storage. Grade 4 Steel Roof just 2 years old. This immaculate home is a must see close to shopping, golf, Hwy 377 and Historic Granbury.
Location
State TX
County Hood
Community Boat Ramp, Community Dock, Park, Playground
Direction Hwy 377, turn onto Harbor Lakes Drive, Left onto Alexandria, left onto Vienna home is on left.
Rooms
Dining Room 2
Interior
Interior Features Cable TV Available, Decorative Lighting, Flat Screen Wiring, High Speed Internet Available, Vaulted Ceiling(s), Wainscoting
Heating Central, Natural Gas
Cooling Ceiling Fan(s), Central Air, Electric
Flooring Carpet, Ceramic Tile, Wood
Fireplaces Number 2
Fireplaces Type Gas Logs, Stone
Appliance Dishwasher, Disposal, Electric Oven, Gas Cooktop, Gas Water Heater, Microwave, Double Oven, Plumbed For Gas in Kitchen, Tankless Water Heater, Vented Exhaust Fan
Heat Source Central, Natural Gas
Laundry Electric Dryer Hookup, Utility Room, Full Size W/D Area, Washer Hookup
Exterior
Exterior Feature Attached Grill, Covered Patio/Porch, Fire Pit, Rain Gutters, Lighting, Outdoor Living Center
Garage Spaces 3.0
Fence Metal
Pool Gunite, In Ground
Community Features Boat Ramp, Community Dock, Park, Playground
Utilities Available All Weather Road, City Sewer, City Water, Curbs, Sidewalk, Underground Utilities
Roof Type Composition
Parking Type Garage Single Door, Circular Driveway, Covered, Garage, Garage Door Opener, Garage Faces Side, Golf Cart Garage, Oversized, Workshop in Garage
Garage Yes
Private Pool 1
Building
Lot Description Few Trees, Interior Lot, Landscaped, Lrg. Backyard Grass, On Golf Course, Sprinkler System, Subdivision, Water/Lake View
Story One
Foundation Slab
Level or Stories One
Structure Type Brick,Rock/Stone
Schools
Elementary Schools Emma Roberson
Middle Schools Acton
High Schools Granbury
School District Granbury Isd
Others
Restrictions Architectural,Deed
Ownership of record
Acceptable Financing Cash, Conventional, FHA, VA Loan
Listing Terms Cash, Conventional, FHA, VA Loan
Financing Cash
Special Listing Condition Aerial Photo
Read Less

©2024 North Texas Real Estate Information Systems.
Bought with Pam Knieper • Knieper Realty, Inc.
GET MORE INFORMATION




