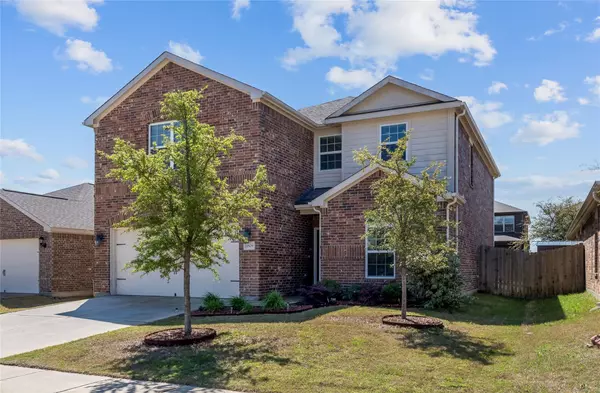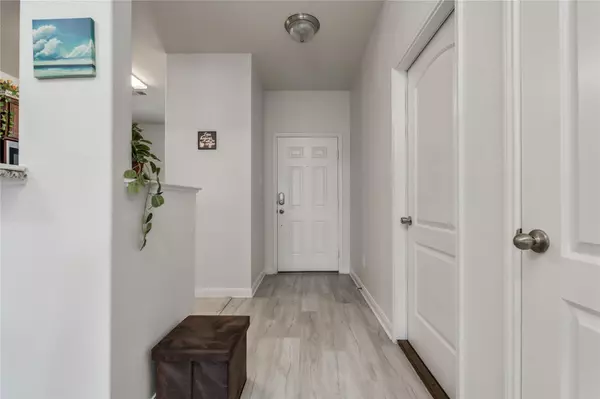For more information regarding the value of a property, please contact us for a free consultation.
1809 Hot Springs Way Princeton, TX 75407
Want to know what your home might be worth? Contact us for a FREE valuation!

Our team is ready to help you sell your home for the highest possible price ASAP
Key Details
Property Type Single Family Home
Sub Type Single Family Residence
Listing Status Sold
Purchase Type For Sale
Square Footage 2,703 sqft
Price per Sqft $155
Subdivision Park Trails Ph 2
MLS Listing ID 20296211
Sold Date 07/21/23
Style Traditional
Bedrooms 5
Full Baths 2
Half Baths 1
HOA Fees $30/ann
HOA Y/N Mandatory
Year Built 2018
Annual Tax Amount $8,212
Lot Size 5,532 Sqft
Acres 0.127
Property Description
Welcome to this stunning North facing, 5-bed, 2.5-bath house with a new roof. This lovely house features an open-concept floor plan that offers ample space and tons of natural light for your family to enjoy. Upon entering, the spacious living and dining room, area features brand-new vinyl flooring that beautifully complements the overall design of the home. The energy-saving stainless steel appliances in the kitchen are a year old. The granite countertops, designer wood cabinets, brushed nickel hardware, and lots of countertop space boast the kitchen area. The powder room, and master suite with the master bathroom on the first floor, feature a spacious walk-in closet, a stand-up shower, and a garden bathtub. Upstairs, you'll discover 4 additional generous-sized bedrooms, a large bonus game room, and a convenient upstairs laundry room. Bedrooms are designed with spacious walk-in closets and natural light. The fully fenced backyard with a deck welcomes you to relax and entertain guests.
Location
State TX
County Collin
Community Jogging Path/Bike Path, Park, Playground
Direction Travel east on County Road 407, left onto Park Trails Blvd, left onto Fairbanks Dr, and right onto Hot Springs Way.
Rooms
Dining Room 1
Interior
Interior Features Cable TV Available, Granite Counters, High Speed Internet Available, Open Floorplan, Walk-In Closet(s)
Heating Central, Electric
Cooling Central Air, Electric
Flooring Carpet, Luxury Vinyl Plank, Tile
Equipment Satellite Dish
Appliance Dishwasher, Disposal, Electric Cooktop, Microwave
Heat Source Central, Electric
Laundry Full Size W/D Area
Exterior
Exterior Feature Other
Garage Spaces 2.0
Fence Wood
Community Features Jogging Path/Bike Path, Park, Playground
Utilities Available City Sewer, City Water
Roof Type Composition
Parking Type Garage Single Door
Garage Yes
Building
Lot Description Acreage
Story Two
Foundation Slab
Level or Stories Two
Structure Type Brick
Schools
Elementary Schools Lacy
Middle Schools Southard
High Schools Princeton
School District Princeton Isd
Others
Restrictions None
Ownership Ask Realtor
Acceptable Financing Cash, Conventional, FHA, VA Loan
Listing Terms Cash, Conventional, FHA, VA Loan
Financing Conventional
Read Less

©2024 North Texas Real Estate Information Systems.
Bought with Muhummad Islam • JPAR Cedar Hill
GET MORE INFORMATION




