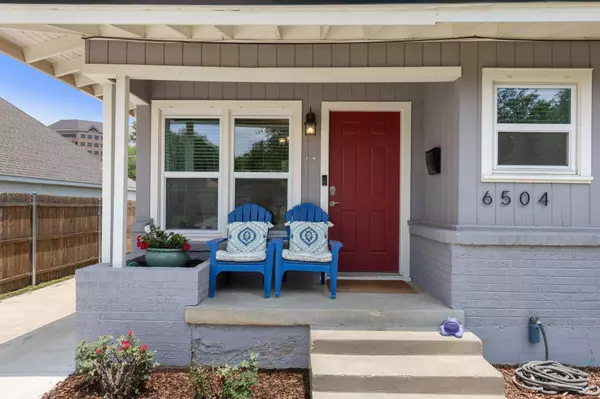For more information regarding the value of a property, please contact us for a free consultation.
6504 Malvey Avenue Fort Worth, TX 76116
Want to know what your home might be worth? Contact us for a FREE valuation!

Our team is ready to help you sell your home for the highest possible price ASAP
Key Details
Property Type Single Family Home
Sub Type Single Family Residence
Listing Status Sold
Purchase Type For Sale
Square Footage 1,164 sqft
Price per Sqft $300
Subdivision Andrews Myrtle B Sub
MLS Listing ID 20338197
Sold Date 07/24/23
Style Traditional
Bedrooms 2
Full Baths 2
HOA Y/N None
Year Built 1952
Annual Tax Amount $5,576
Lot Size 8,755 Sqft
Acres 0.201
Property Description
Welcome to this charming, completely updated home nestled in the heart of Ridglea North. Updates include new windows, new HVAC system & blown in insulation 2020, new hot water heaters 2017, new main plumbing line 2023. (See full list of upgrades in TransactionDesk). Imagine cooking a gourmet meal in your beautiful, fully updated custom kitchen then enjoying your a large covered back patio plus a fire pit area, where you can unwind and create lasting memories. Whether you're hosting or simply enjoying a quiet evening, this outdoor oasis is the perfect setting. The practicality of this home is further enhanced by it's ample storage space and separate laundry area, plus its large two-car garage & private back driveway, providing lots of space for parking and additional storage. Don't miss the opportunity to make this beautifully updated home yours where you can experience the charm of Ridglea North, the convenience of its location, and the comfort of modern living all wrapped into one.
Location
State TX
County Tarrant
Direction Take Exit 8A Ridglea Ridgmar exit from I30 West. Turn left onto Ridgmar Blvd then turn right onto Malvey Ave. Home will be on your right.
Rooms
Dining Room 1
Interior
Interior Features Cable TV Available, Decorative Lighting, Granite Counters, High Speed Internet Available
Heating Central, Electric
Cooling Ceiling Fan(s), Central Air, Electric
Flooring Hardwood, Vinyl, Wood
Appliance Dishwasher, Electric Cooktop, Electric Oven, Electric Range, Gas Water Heater, Microwave
Heat Source Central, Electric
Laundry Electric Dryer Hookup, Utility Room, Full Size W/D Area, Washer Hookup
Exterior
Exterior Feature Covered Deck, Covered Patio/Porch
Garage Spaces 2.0
Fence Chain Link, Gate, Wood
Utilities Available Asphalt, City Sewer, City Water, Individual Gas Meter, Individual Water Meter, Overhead Utilities
Roof Type Composition
Parking Type Garage Double Door, Additional Parking, Concrete, Driveway, Garage, Garage Door Opener, Garage Faces Side, Parking Pad
Garage Yes
Building
Lot Description Few Trees, Interior Lot, Landscaped, Subdivision
Story One
Foundation Pillar/Post/Pier
Level or Stories One
Structure Type Brick,Siding,Wood
Schools
Elementary Schools Phillips M
Middle Schools Monnig
High Schools Arlngtnhts
School District Fort Worth Isd
Others
Restrictions Other,None
Ownership See Tax Records
Acceptable Financing Cash, Conventional, FHA, VA Loan
Listing Terms Cash, Conventional, FHA, VA Loan
Financing Cash
Read Less

©2024 North Texas Real Estate Information Systems.
Bought with Anissa Ibarra • DeLeon & Associates Realty LLC
GET MORE INFORMATION




