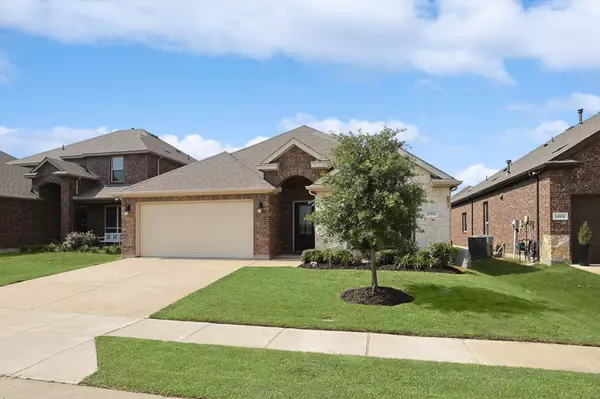For more information regarding the value of a property, please contact us for a free consultation.
10921 Aledo Lane Aubrey, TX 76227
Want to know what your home might be worth? Contact us for a FREE valuation!

Our team is ready to help you sell your home for the highest possible price ASAP
Key Details
Property Type Single Family Home
Sub Type Single Family Residence
Listing Status Sold
Purchase Type For Sale
Square Footage 1,862 sqft
Price per Sqft $187
Subdivision Silverado Ph 1A & 1B
MLS Listing ID 20360863
Sold Date 07/26/23
Style Traditional
Bedrooms 3
Full Baths 2
HOA Fees $37
HOA Y/N Mandatory
Year Built 2018
Annual Tax Amount $7,171
Lot Size 5,749 Sqft
Acres 0.132
Property Description
Your dream home awaits in one of the most sought-after neighborhoods! This stunning home offers a refreshing ambiance with its open floorplan, providing a perfect space for comfortable living & entertainment. With 3 bedrooms & an additional office, this home caters to all your needs, whether it's a growing family or a professional seeking a productive workspace. The crafted ceiling aesthetics create a sense of grandeur, while the cozy fireplace & elegant mantel adds warmth & charm to the home. The kitchen is a culinary paradise with a gas range & ample counter space allowing for ease & entertaining! Step outside onto the covered patio & enjoy the spacious backyard. This outdoor oasis offers plenty of room for activities or simply unwinding after a long day. Situated perfectly between historic downtown Denton & the lively Prosper, this home benefits from the best of both worlds. Don't miss out on the opportunity to make this house your home!_Highest and best by Monday, 6.26 @ noon_
Location
State TX
County Denton
Direction From HWY 380 turn onto FM1385 S Main Street & drive 3 miles. Turn right onto US 377 N. for 6.5 miles. Exit FM428 Sherman Drive Aubrey, for about 2 miles. Turn left onto Arrowhead Drive. Take the second right onto Ponderosa Drive. Left onto Aledo Lane.
Rooms
Dining Room 1
Interior
Interior Features Cable TV Available, Cathedral Ceiling(s), Decorative Lighting, Granite Counters, High Speed Internet Available, Kitchen Island, Open Floorplan, Pantry, Vaulted Ceiling(s), Walk-In Closet(s)
Heating Electric
Cooling Ceiling Fan(s), Central Air, Electric
Flooring Carpet, Ceramic Tile
Fireplaces Number 1
Fireplaces Type Gas Starter, Living Room, Metal
Appliance Dishwasher, Disposal, Gas Oven, Gas Range, Microwave
Heat Source Electric
Laundry Electric Dryer Hookup, Utility Room, Full Size W/D Area, Washer Hookup
Exterior
Garage Spaces 2.0
Fence Back Yard, Fenced, Front Yard, High Fence, Privacy, Wood
Utilities Available Cable Available, City Sewer, City Water, Curbs, Sidewalk, Underground Utilities, Other
Roof Type Composition
Parking Type Garage Single Door, Concrete, Covered, Direct Access, Driveway, Garage, Garage Door Opener, Garage Faces Front
Garage Yes
Building
Lot Description Cleared, Few Trees, Interior Lot, Landscaped, Lrg. Backyard Grass
Story One
Level or Stories One
Structure Type Brick,Concrete,Stone Veneer,Other
Schools
Elementary Schools James A Monaco
Middle Schools Aubrey
High Schools Aubrey
School District Aubrey Isd
Others
Ownership Stephen E Prabhakar, Hema Shyla Maben
Acceptable Financing Cash, Conventional, FHA, VA Loan, Other
Listing Terms Cash, Conventional, FHA, VA Loan, Other
Financing Conventional
Read Less

©2024 North Texas Real Estate Information Systems.
Bought with Rebekah Elliott • Competitive Edge Realty LLC
GET MORE INFORMATION




