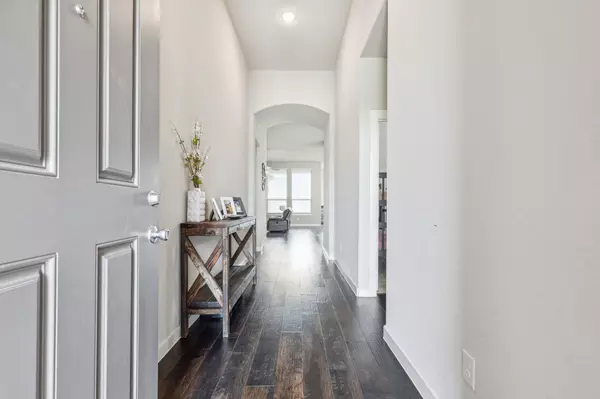For more information regarding the value of a property, please contact us for a free consultation.
1831 Waxwing Trail Argyle, TX 76226
Want to know what your home might be worth? Contact us for a FREE valuation!

Our team is ready to help you sell your home for the highest possible price ASAP
Key Details
Property Type Single Family Home
Sub Type Single Family Residence
Listing Status Sold
Purchase Type For Sale
Square Footage 2,132 sqft
Price per Sqft $206
Subdivision Harvest Meadows Phas
MLS Listing ID 20362300
Sold Date 07/31/23
Bedrooms 4
Full Baths 3
HOA Fees $45
HOA Y/N Mandatory
Year Built 2018
Annual Tax Amount $9,215
Lot Size 6,838 Sqft
Acres 0.157
Property Description
Location truly matters, and this home has it all! Nestled in the highly sought after community of Harvest. This single-story, Highland home is perfectly perched on a corner lot overlooking Chickadee park and playground. As you step inside, you'll be greeted by an open floor plan that exudes a sense of warmth and spaciousness.
Prepare to be dazzled by the kitchen, a true showstopper! Crisp white cabinets provide a sophisticated touch, while the oversized island invites friends and family to gather around, creating unforgettable memories.
The primary bedroom is bathed in natural light and features an en-suite bath. The thoughtfully designed layout ensures privacy with the bedrooms strategically split from the primary suite.
Harvest is renowned for its vibrant community spirit and top-notch amenities. It's a place where neighbors become lifelong friends and cherished memories are created. Don't miss this incredible opportunity to own a slice of paradise. Your new chapter begins here!
Location
State TX
County Denton
Community Community Pool, Curbs, Fishing, Fitness Center, Greenbelt, Park, Playground, Pool, Restaurant, Sidewalks
Direction GPS friendly
Rooms
Dining Room 2
Interior
Interior Features Cable TV Available, Decorative Lighting, Eat-in Kitchen, High Speed Internet Available, Kitchen Island, Open Floorplan, Pantry, Walk-In Closet(s)
Heating Central
Cooling Central Air
Flooring Carpet, Ceramic Tile, Wood
Fireplaces Number 1
Fireplaces Type Electric
Appliance Dishwasher, Disposal, Gas Range, Microwave
Heat Source Central
Laundry Utility Room, Full Size W/D Area
Exterior
Garage Spaces 2.0
Fence Fenced, Wood
Community Features Community Pool, Curbs, Fishing, Fitness Center, Greenbelt, Park, Playground, Pool, Restaurant, Sidewalks
Utilities Available Cable Available, City Sewer, City Water, Concrete, Curbs, Sidewalk, Underground Utilities
Roof Type Composition
Garage Yes
Building
Lot Description Adjacent to Greenbelt, Corner Lot, Few Trees, Landscaped, Park View, Sprinkler System, Subdivision
Story One
Foundation Slab
Level or Stories One
Structure Type Brick
Schools
Elementary Schools Lance Thompson
Middle Schools Pike
High Schools Northwest
School District Northwest Isd
Others
Ownership See agent
Financing Conventional
Read Less

©2025 North Texas Real Estate Information Systems.
Bought with Pamela Crisson • United Real Estate



