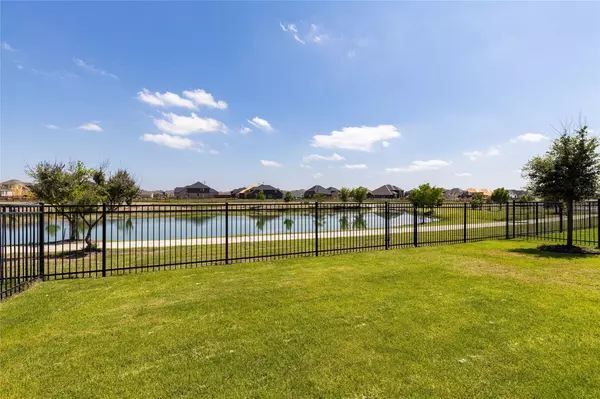For more information regarding the value of a property, please contact us for a free consultation.
1408 Bridgewater Boulevard Celina, TX 75009
Want to know what your home might be worth? Contact us for a FREE valuation!

Our team is ready to help you sell your home for the highest possible price ASAP
Key Details
Property Type Single Family Home
Sub Type Single Family Residence
Listing Status Sold
Purchase Type For Sale
Square Footage 2,399 sqft
Price per Sqft $256
Subdivision Light Farms The Hawthorne Neighborhood Ph 2
MLS Listing ID 20308617
Sold Date 08/04/23
Style Traditional
Bedrooms 3
Full Baths 2
Half Baths 1
HOA Fees $132/mo
HOA Y/N Mandatory
Year Built 2018
Lot Size 7,056 Sqft
Acres 0.162
Property Description
GORGEOUS LAKEVIEW home located in the highly sought after Master Planned Community of Light Farms!! Light, bright, open & airy floorplan. This incredible 1 story, 3 bed, 2.5 bath home is finished out w wood floors, designer tiles & carpet in the bedrooms. Gourmet kitchen w-quartz counters, ss app, gas cooktop, oversized island & walk-in pantry. Architecture of this home includes a cathedral ceiling in the family room &walls of windows overlooking the covered patio & lake. Master also overlooks the lake, w-vaulted ceiling, sitting area, double vanities, soaking tub, separate shower & walk-in closet. Gate leads directly from back yard to the walking trail. 3 car tandem garage. Light Farms is an incredible community w amenities including 13 miles of trails, fitness center, tennis, pickle & bocce ball, sand volleyball, 5 pools, playgrounds, stocked fish ponds, camping & over 200 free events per year! Greenbelt lot w water view creates a picturesque surround! PROSPER ISD! Don't miss this!
Location
State TX
County Collin
Community Club House, Community Pool, Community Sprinkler, Greenbelt, Jogging Path/Bike Path, Park, Playground, Tennis Court(S)
Direction See GPS
Rooms
Dining Room 1
Interior
Interior Features Cable TV Available, Decorative Lighting, Eat-in Kitchen, Granite Counters, Kitchen Island, Open Floorplan, Vaulted Ceiling(s), Walk-In Closet(s)
Heating Central, Natural Gas, Zoned
Cooling Attic Fan, Ceiling Fan(s), Central Air, Zoned
Flooring Carpet, Ceramic Tile, Wood
Fireplaces Number 1
Fireplaces Type Gas
Appliance Dishwasher, Disposal, Electric Oven, Gas Cooktop, Microwave, Convection Oven, Vented Exhaust Fan
Heat Source Central, Natural Gas, Zoned
Laundry Electric Dryer Hookup, Full Size W/D Area, Washer Hookup
Exterior
Exterior Feature Covered Patio/Porch
Garage Spaces 3.0
Community Features Club House, Community Pool, Community Sprinkler, Greenbelt, Jogging Path/Bike Path, Park, Playground, Tennis Court(s)
Utilities Available MUD Sewer, MUD Water, Sidewalk, Underground Utilities
Roof Type Composition
Parking Type Garage, Garage Door Opener, Garage Faces Front, Oversized
Garage Yes
Building
Lot Description Adjacent to Greenbelt, Water/Lake View
Story One
Foundation Slab
Level or Stories One
Structure Type Brick
Schools
Elementary Schools Light Farms
Middle Schools Reynolds
High Schools Prosper
School District Prosper Isd
Others
Restrictions Deed
Ownership see agent
Acceptable Financing Cash, Conventional
Listing Terms Cash, Conventional
Financing Conventional
Read Less

©2024 North Texas Real Estate Information Systems.
Bought with Non-Mls Member • NON MLS
GET MORE INFORMATION




