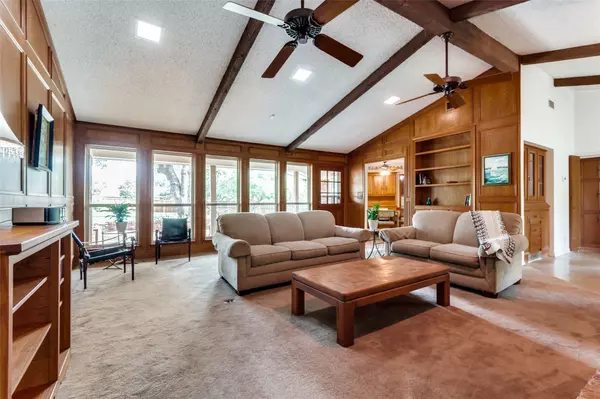For more information regarding the value of a property, please contact us for a free consultation.
321 Cross Timbers Drive Double Oak, TX 75077
Want to know what your home might be worth? Contact us for a FREE valuation!

Our team is ready to help you sell your home for the highest possible price ASAP
Key Details
Property Type Single Family Home
Sub Type Single Family Residence
Listing Status Sold
Purchase Type For Sale
Square Footage 2,550 sqft
Price per Sqft $233
Subdivision Cross Timbers
MLS Listing ID 20358517
Sold Date 08/08/23
Bedrooms 4
Full Baths 2
Half Baths 1
HOA Y/N None
Year Built 1974
Annual Tax Amount $8,235
Lot Size 0.997 Acres
Acres 0.997
Property Description
Back on the market! Amazing price for a ranch style home on 1-acre corner lot in desirable Double Oak!! Enjoy the partially shaded sparkling pool, large patio, and huge backyard retreat! Mature oak trees scattered across expansive front yard. Home is move-in ready and invites your personal touch. Cathedral ceiling in the large living room with a brick fireplace and bright scenic windows overlooking the patio and pool. The primary room has private access to the patio and a spacious bathroom with dual vanities, dual closets, and separate water room with soaking tub and walk-in shower. Huge utility room offers lots of options. Well-maintained home with newer, energy efficient windows throughout, 2 water heaters replaced in last 2 years, cedar fence replaced last year, fireplace serviced and updated 3 years ago, pool and booster pumps within 2 years. 250-gallon rainwater collection tank can convey. Home is getting a brand new roof! Rural feel yet minutes from excellent shopping and dining!
Location
State TX
County Denton
Direction From 407/Justin Rd, turn south on Cedarcrest Ln. Drive to T intersection. House is on the NW corner of Cedarcrest Ln and Cross Timbers Dr.
Rooms
Dining Room 2
Interior
Interior Features Cathedral Ceiling(s), Eat-in Kitchen, Paneling, Wainscoting
Heating Electric
Cooling Electric
Flooring Carpet, Concrete, Tile
Fireplaces Number 1
Fireplaces Type Wood Burning
Appliance Dishwasher, Electric Oven, Electric Range
Heat Source Electric
Laundry Electric Dryer Hookup, Utility Room, Full Size W/D Area, Washer Hookup
Exterior
Exterior Feature Rain Barrel/Cistern(s)
Garage Spaces 2.0
Fence Back Yard, Fenced, Wood
Pool In Ground, Pool Sweep
Utilities Available Co-op Electric, Co-op Water, Septic
Roof Type Composition
Garage Yes
Private Pool 1
Building
Lot Description Corner Lot, Lrg. Backyard Grass, Oak, Subdivision
Story One
Foundation Slab
Level or Stories One
Structure Type Brick
Schools
Elementary Schools Flower Mound
Middle Schools Clayton Downing
High Schools Marcus
School District Lewisville Isd
Others
Ownership Phillip Miller & Mary Infante
Acceptable Financing Cash, Conventional, FHA, VA Loan
Listing Terms Cash, Conventional, FHA, VA Loan
Financing Conventional
Read Less

©2025 North Texas Real Estate Information Systems.
Bought with Russell Rhodes • Berkshire HathawayHS PenFed TX



