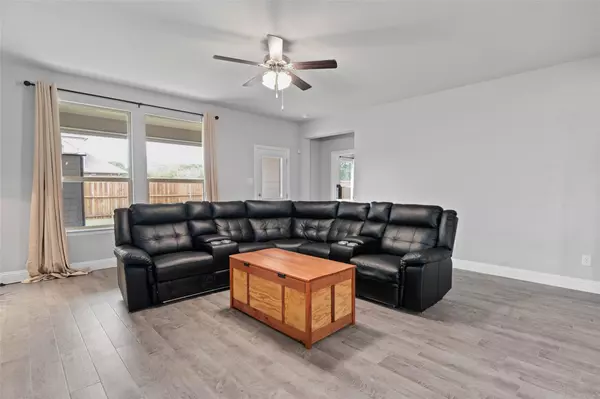For more information regarding the value of a property, please contact us for a free consultation.
504 Nicklaus Way Denton, TX 76210
Want to know what your home might be worth? Contact us for a FREE valuation!

Our team is ready to help you sell your home for the highest possible price ASAP
Key Details
Property Type Single Family Home
Sub Type Single Family Residence
Listing Status Sold
Purchase Type For Sale
Square Footage 2,189 sqft
Price per Sqft $189
Subdivision Country Club Terrace Ph 1
MLS Listing ID 20342178
Sold Date 08/15/23
Bedrooms 4
Full Baths 2
HOA Fees $29/ann
HOA Y/N Mandatory
Year Built 2022
Annual Tax Amount $1,239
Lot Size 5,837 Sqft
Acres 0.134
Property Description
Welcome to 504 Nicklaus Way in Denton, a stunning new construction home built by Dr Horton in 2022. Located in the desirable Country Club Terrace subdivision, this home offers a perfect blend of modern design, energy efficiency, smart home features all on one story. As you enter, you'll immediately notice the open floorplan, which creates a sense of spaciousness & facilitates seamless interaction between the living area, kitchen, & dining space. The living area boasts beautiful ceramic tile flooring, providing both durability & elegance. The kitchen features sleek SS appliances that perfectly complement the modern aesthetic. With ample counter space, a convenient island, this kitchen offers both functionality & style. Home offers 4 spacious bedrooms, providing plenty of room for your family & guests. The two full bathrooms are beautifully designed and include ceramic tile flooring for easy maintenance. Excellent schools, making it an ideal location for families. Don't miss out!
Location
State TX
County Denton
Direction from US-377-Ft Worth Dr, Turn left onto Country Club Rd, Turn left onto Mesquite Ranch Rd, Mesquite Ranch Rd turns right and becomes Nelson Pkwy, Turn left onto Nicklaus Wy, House will be on the left.
Rooms
Dining Room 1
Interior
Interior Features Cable TV Available, Decorative Lighting, Granite Counters, High Speed Internet Available, Kitchen Island, Open Floorplan, Pantry, Smart Home System, Walk-In Closet(s)
Heating Central, ENERGY STAR Qualified Equipment, ENERGY STAR/ACCA RSI Qualified Installation, Natural Gas
Cooling Ceiling Fan(s), Central Air, Electric, ENERGY STAR Qualified Equipment
Flooring Carpet, Ceramic Tile
Appliance Dishwasher, Disposal, Gas Range, Microwave
Heat Source Central, ENERGY STAR Qualified Equipment, ENERGY STAR/ACCA RSI Qualified Installation, Natural Gas
Laundry Utility Room, Full Size W/D Area, Washer Hookup
Exterior
Exterior Feature Covered Patio/Porch
Garage Spaces 2.0
Fence Wood
Utilities Available City Sewer, City Water, Community Mailbox, Electricity Available, Electricity Connected, Individual Gas Meter, Phone Available, Sidewalk
Roof Type Composition
Garage Yes
Building
Story One
Foundation Slab
Level or Stories One
Schools
Elementary Schools Mcnair
Middle Schools Tom Harpool
High Schools Guyer
School District Denton Isd
Others
Ownership Tax Rolls
Acceptable Financing Cash, Conventional, FHA, VA Loan
Listing Terms Cash, Conventional, FHA, VA Loan
Financing Cash
Special Listing Condition Survey Available
Read Less

©2025 North Texas Real Estate Information Systems.
Bought with Ram Konara • REKonnection, LLC



