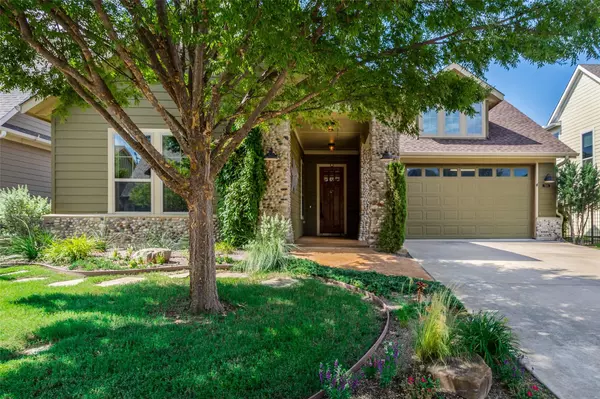For more information regarding the value of a property, please contact us for a free consultation.
500 Hearth Terrace Argyle, TX 76226
Want to know what your home might be worth? Contact us for a FREE valuation!

Our team is ready to help you sell your home for the highest possible price ASAP
Key Details
Property Type Single Family Home
Sub Type Single Family Residence
Listing Status Sold
Purchase Type For Sale
Square Footage 2,055 sqft
Price per Sqft $250
Subdivision Argyle Town Village
MLS Listing ID 20372001
Sold Date 08/16/23
Style Craftsman,Traditional
Bedrooms 3
Full Baths 2
HOA Fees $50/ann
HOA Y/N Mandatory
Year Built 2013
Annual Tax Amount $8,250
Lot Size 6,926 Sqft
Acres 0.159
Lot Dimensions 61 x 98
Property Description
CUSTOM Craftsman in sought-after Argyle Town Village, a unique quiet neighborhood with a private community pool, pocket park and walking distance to Argyle Hilltop Elementary. Quality throughout, this custom one story features lush landscaping, covered patio, hand scraped wood flooring in living areas, amazing granite surround fireplace with gas logs, crown molding, plantation shutters and more. Spacious Kitchen has upgraded granite countertops, Alder wood cabinets, stainless steel appliances and a large island with dining bar. Primary bedroom has tray ceilings, crown, sitting area and an oversized closet with built-ins. The southern backyard creates beautiful light with a comfortable look and feel. Park your truck in 23' plus garage with 30 & 50 Amp electric car charging or RV hookup. Highly rated Argyle ISD. Built by Noble Village Classic Homes and move in ready! Buyer and agent to verify all data including schools and room sizes.
Location
State TX
County Denton
Community Community Pool
Direction Use GPS
Rooms
Dining Room 1
Interior
Interior Features Cable TV Available, Decorative Lighting, Flat Screen Wiring, High Speed Internet Available, Kitchen Island, Open Floorplan, Pantry, Walk-In Closet(s)
Heating Central, Natural Gas, Zoned
Cooling Ceiling Fan(s), Central Air, Electric, Zoned
Flooring Carpet, Ceramic Tile, Wood
Fireplaces Number 1
Fireplaces Type Family Room, Gas, Gas Logs, Heatilator
Appliance Dishwasher, Disposal, Gas Range, Gas Water Heater, Microwave, Plumbed For Gas in Kitchen, Vented Exhaust Fan
Heat Source Central, Natural Gas, Zoned
Laundry Electric Dryer Hookup, Utility Room, Full Size W/D Area, Washer Hookup
Exterior
Exterior Feature Covered Patio/Porch, Garden(s), Rain Gutters
Garage Spaces 2.0
Fence Fenced, Wood
Community Features Community Pool
Utilities Available City Sewer, City Water, Concrete, Curbs, Underground Utilities
Roof Type Composition
Parking Type Garage Single Door, Concrete, Covered, Driveway, Electric Vehicle Charging Station(s), Garage Faces Front, Inside Entrance, Kitchen Level, Off Street, On Street, Outside, Oversized
Garage Yes
Building
Lot Description Few Trees, Interior Lot, Landscaped, Lrg. Backyard Grass, Sprinkler System, Subdivision
Story One
Foundation Slab
Level or Stories One
Structure Type Fiber Cement,Stone Veneer
Schools
Elementary Schools Hilltop
Middle Schools Argyle
High Schools Argyle
School District Argyle Isd
Others
Ownership See tax
Acceptable Financing Cash, Conventional, FHA, VA Loan
Listing Terms Cash, Conventional, FHA, VA Loan
Financing Conventional
Read Less

©2024 North Texas Real Estate Information Systems.
Bought with Matt Dill • RE/MAX DFW Associates
GET MORE INFORMATION




