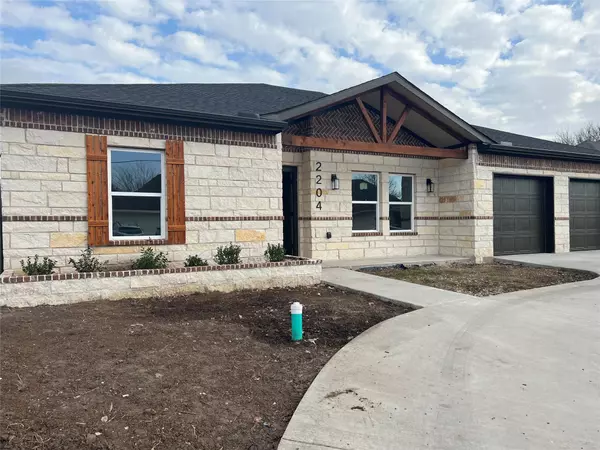For more information regarding the value of a property, please contact us for a free consultation.
2204 Albert Broadfoot Street Bonham, TX 75418
Want to know what your home might be worth? Contact us for a FREE valuation!

Our team is ready to help you sell your home for the highest possible price ASAP
Key Details
Property Type Single Family Home
Sub Type Single Family Residence
Listing Status Sold
Purchase Type For Sale
Square Footage 2,190 sqft
Price per Sqft $152
Subdivision Justine Estates
MLS Listing ID 20229381
Sold Date 08/18/23
Bedrooms 4
Full Baths 2
Half Baths 1
HOA Y/N None
Year Built 2022
Annual Tax Amount $1,026
Lot Size 0.676 Acres
Acres 0.676
Property Description
Back on the market, unfortunately, the buyers were unable to close due to a final credit report issue. However, there is a new survey, clean inspection, and a high appraisal value, making it an excellent option for you! Check out this stunning new construction 4-bedroom, 3bath home with a versatile floor plan that will accommodate everyone in your family. With a separate bonus-flex area and additional living space, there's plenty of room for all your needs. The kitchen is beautifully finished with a custom waterfall island, built-in storage, a walk-in pantry, matching quartz countertops and plenty of soft-close cabinet storage. Plus, all the appliances are stainless steel! The primary bedroom is a luxurious retreat featuring a fantastic ensuite bathroom with double vanities, an elegant stand-alone tub and a separate frameless shower with custom floors and counters! Best of all, the bedroom looks out onto the peaceful and spacious backyard. This home has so much value, inside and out!
Location
State TX
County Fannin
Direction Please us GPS
Rooms
Dining Room 1
Interior
Interior Features Built-in Features, Decorative Lighting, Double Vanity, Eat-in Kitchen, Granite Counters, High Speed Internet Available, Kitchen Island, Open Floorplan, Pantry, Walk-In Closet(s), Other
Heating ENERGY STAR Qualified Equipment, ENERGY STAR/ACCA RSI Qualified Installation
Cooling Ceiling Fan(s), Central Air
Flooring Carpet, Ceramic Tile
Appliance Dishwasher, Disposal, Electric Cooktop, Microwave
Heat Source ENERGY STAR Qualified Equipment, ENERGY STAR/ACCA RSI Qualified Installation
Laundry Utility Room, Full Size W/D Area
Exterior
Exterior Feature Rain Gutters
Garage Spaces 2.0
Carport Spaces 2
Utilities Available City Sewer, City Water
Roof Type Composition,Shingle
Parking Type Garage Double Door, Additional Parking, Asphalt, Circular Driveway, Concrete, Driveway, Garage Faces Front, Inside Entrance, Paved
Garage Yes
Building
Lot Description Lrg. Backyard Grass
Story One
Foundation Slab
Level or Stories One
Structure Type Brick
Schools
Elementary Schools Inglish
High Schools Bonham
School District Bonham Isd
Others
Ownership See Tax
Acceptable Financing Cash, Conventional, FHA, VA Loan, Other
Listing Terms Cash, Conventional, FHA, VA Loan, Other
Financing FHA
Special Listing Condition Survey Available
Read Less

©2024 North Texas Real Estate Information Systems.
Bought with Thomas Miller • Thomas Andrew Miller
GET MORE INFORMATION




