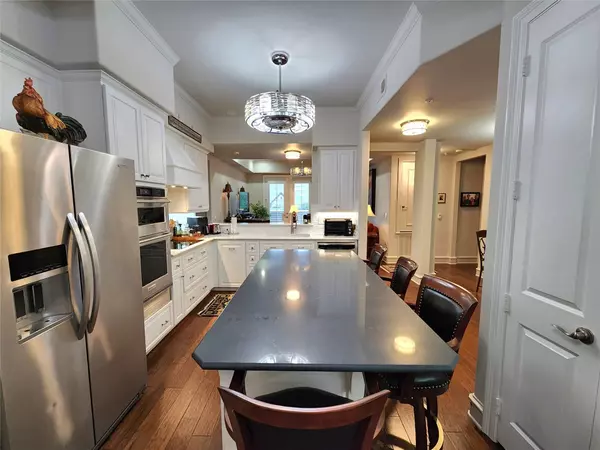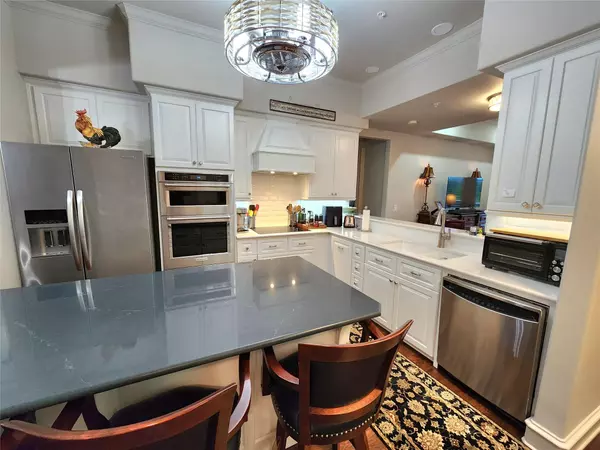For more information regarding the value of a property, please contact us for a free consultation.
301 Watermere #214 Southlake, TX 76092
Want to know what your home might be worth? Contact us for a FREE valuation!

Our team is ready to help you sell your home for the highest possible price ASAP
Key Details
Property Type Condo
Sub Type Condominium
Listing Status Sold
Purchase Type For Sale
Square Footage 1,572 sqft
Price per Sqft $286
Subdivision Watermere At Southlake Condo
MLS Listing ID 20393395
Sold Date 08/23/23
Bedrooms 2
Full Baths 2
Half Baths 1
HOA Fees $2,750/mo
HOA Y/N Mandatory
Year Built 2008
Property Description
Luxury condo available in premier Southlake senior living community! Two bedroom. Two and a half baths. Primary bedroom has very nice large bathroom and closet. Extra large kitchen island with upgraded appliances, granite, large pantry and desk nook. Full size washer and dryer space. Extra long private balcony. Plantation shutters and wood floors throughout. Assigned garage spot #50. Mandatory club membership included in price. Membership includes full access to 35,000 sqft. clubhouse and its amenities like concierge services, golf, fitness classes, water aerobics, scheduled activities, events and day trips. Restaurant dining, casual bistro dining and nightly cocktail hours.
Location
State TX
County Tarrant
Community Club House, Common Elevator, Community Pool, Community Sprinkler, Curbs, Fishing, Fitness Center, Gated, Jogging Path/Bike Path, Lake, Pool, Restaurant, Sidewalks, Spa, Tennis Court(S)
Direction Use GPS. Come to clubhouse at 251 Watermere Drive to check in.
Rooms
Dining Room 1
Interior
Interior Features Cable TV Available, Granite Counters, High Speed Internet Available, Kitchen Island, Walk-In Closet(s)
Heating Electric
Cooling Ceiling Fan(s), Central Air
Flooring Ceramic Tile, Wood
Appliance Dishwasher, Disposal, Electric Cooktop, Electric Oven, Ice Maker, Microwave, Refrigerator, Vented Exhaust Fan
Heat Source Electric
Laundry Electric Dryer Hookup, Full Size W/D Area, Washer Hookup
Exterior
Exterior Feature Balcony
Garage Spaces 1.0
Community Features Club House, Common Elevator, Community Pool, Community Sprinkler, Curbs, Fishing, Fitness Center, Gated, Jogging Path/Bike Path, Lake, Pool, Restaurant, Sidewalks, Spa, Tennis Court(s)
Utilities Available Cable Available, City Sewer, City Water, Co-op Electric, Community Mailbox, Electricity Available
Roof Type Composition
Garage No
Building
Story One
Foundation Slab
Level or Stories One
Structure Type Block,Brick,Stone Veneer,Stucco
Schools
Elementary Schools Florence
Middle Schools Keller
High Schools Keller
School District Keller Isd
Others
Senior Community 1
Ownership Robert Stearns
Acceptable Financing Cash
Listing Terms Cash
Financing Cash
Special Listing Condition Age-Restricted, Deed Restrictions
Read Less

©2024 North Texas Real Estate Information Systems.
Bought with Tricia Spurrier • Keller Williams Realty
GET MORE INFORMATION




