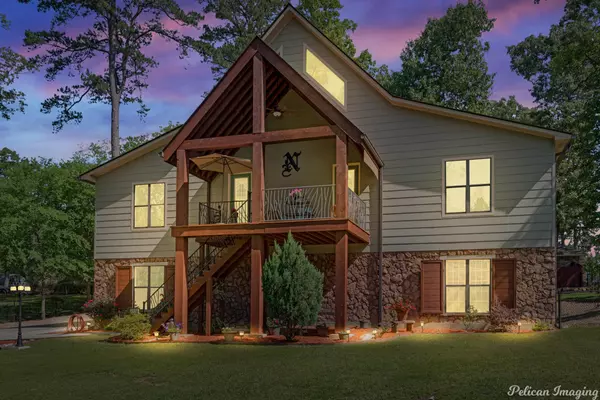For more information regarding the value of a property, please contact us for a free consultation.
6700 Rustling Oaks Drive Shreveport, LA 71119
Want to know what your home might be worth? Contact us for a FREE valuation!

Our team is ready to help you sell your home for the highest possible price ASAP
Key Details
Property Type Single Family Home
Sub Type Single Family Residence
Listing Status Sold
Purchase Type For Sale
Square Footage 2,828 sqft
Price per Sqft $134
Subdivision Long Timbers
MLS Listing ID 20318010
Sold Date 08/24/23
Style Other
Bedrooms 3
Full Baths 3
HOA Y/N None
Year Built 2016
Lot Size 0.376 Acres
Acres 0.376
Property Description
Colorado charm right here in Shreveport! Built in 2016, one of the newest in the neighborhood! This beautiful custom home boasts vaulted ceilings w exposed cedar beams & tons of natural light. The kitchen features stylish granite counters, custom cabinets, copper vent hood & island. Enjoy the half inch Bamboo flooring, recessed lighting & wrought iron accents in this open concept upstairs living area. Entertain guests in the large living area downstairs; Updated Spa like bath down w jetted tub. Great upstairs deck to sip your AM coffee & watch nature. The builder put lots of pride in this home and used 2x6 framing, extra insulation for low utility bills as well as an oversized 30 x 28 garage. The studio, shop or office out bk has a separate entrance and additional large door to store large equipment. Additional parking pad out back is perfect for a 5th wheel or RV. Schedule your private appointment to see this great house!
Location
State LA
County Caddo
Direction Google Maps
Rooms
Dining Room 1
Interior
Interior Features Built-in Features, Cable TV Available, Cathedral Ceiling(s), Decorative Lighting, Eat-in Kitchen, Granite Counters, High Speed Internet Available, Kitchen Island, Multiple Staircases, Natural Woodwork
Heating Central, Electric
Cooling Ceiling Fan(s), Central Air, Electric
Flooring Bamboo, Carpet, Ceramic Tile, Combination
Fireplaces Number 1
Fireplaces Type Decorative, Living Room
Appliance Dishwasher, Disposal, Electric Cooktop, Electric Oven, Ice Maker, Microwave, Refrigerator, Vented Exhaust Fan
Heat Source Central, Electric
Exterior
Exterior Feature Balcony, Courtyard, Lighting, Private Yard, RV Hookup, RV/Boat Parking, Storage
Garage Spaces 2.0
Fence Chain Link
Utilities Available Cable Available, City Sewer, City Water, Concrete, Electricity Available, Electricity Connected, Gravel/Rock, Phone Available
Roof Type Other
Parking Type Garage Double Door, Additional Parking, Boat, Concrete, Deck, Driveway, Garage, Garage Door Opener, Garage Faces Side, Lighted, Oversized, Parking Pad, Paved, RV Access/Parking
Garage Yes
Building
Lot Description Cleared, Corner Lot, Subdivision
Story Two
Foundation Slab
Level or Stories Two
Structure Type Other
Schools
Elementary Schools Caddo Isd Schools
Middle Schools Caddo Isd Schools
High Schools Caddo Isd Schools
School District Caddo Psb
Others
Ownership Owner
Acceptable Financing Cash, Conventional, FHA, VA Loan
Listing Terms Cash, Conventional, FHA, VA Loan
Financing Other
Read Less

©2024 North Texas Real Estate Information Systems.
Bought with Christopher Holloway • Keller Williams Northwest
GET MORE INFORMATION




