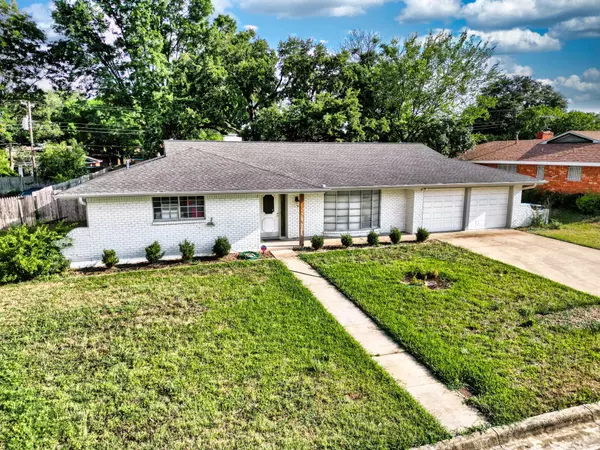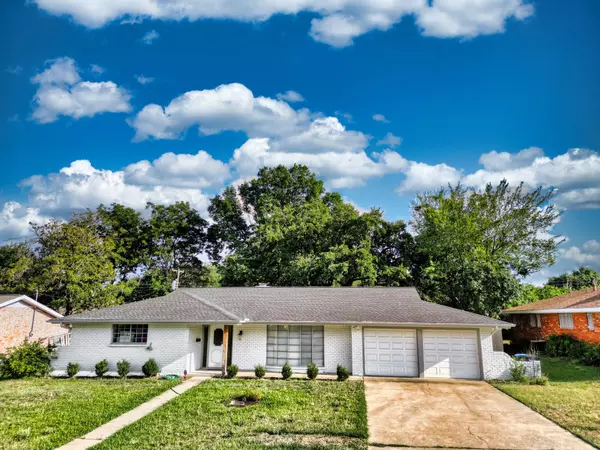For more information regarding the value of a property, please contact us for a free consultation.
3509 Wharton Drive Fort Worth, TX 76133
Want to know what your home might be worth? Contact us for a FREE valuation!

Our team is ready to help you sell your home for the highest possible price ASAP
Key Details
Property Type Single Family Home
Sub Type Single Family Residence
Listing Status Sold
Purchase Type For Sale
Square Footage 2,159 sqft
Price per Sqft $155
Subdivision South Hills Add
MLS Listing ID 20373607
Sold Date 08/28/23
Style Ranch
Bedrooms 4
Full Baths 2
HOA Y/N None
Year Built 1965
Annual Tax Amount $7,537
Lot Size 0.263 Acres
Acres 0.263
Property Description
Classic Ranch-style home located in the desirable neighborhood of Wedgewood with 4 bedrooms, 2 baths, 2 living areas & 2 dining areas. There is an open floor plan that creates a seamless connection between the living room, kitchen & dining area. Inviting laminate wood floors flow throughout the main living areas. The eat-in kitchen has been thoughtfully updated with modern amenities & features including wood cabinets, granite counters & breakfast bar. The family room just off the kitchen is grounded by a brick fireplace with gas starter. The master bedroom boasts 2 closets & an ensuite bath. Beyond the interior, the home is situated on .26 acres, offering plenty of room for play. The location offers convenient access to nearby amenities including restaurants, parks & schools. The home has been well maintained & is ready for you to make it your own!
Location
State TX
County Tarrant
Direction From 820, Trail Lake to Woodway, Left on Wharton
Rooms
Dining Room 2
Interior
Interior Features Cable TV Available, Decorative Lighting, Eat-in Kitchen, Granite Counters, High Speed Internet Available, Open Floorplan, Pantry, Walk-In Closet(s)
Heating Natural Gas
Cooling Ceiling Fan(s), Central Air, Electric
Flooring Ceramic Tile, Laminate
Fireplaces Number 1
Fireplaces Type Brick, Gas, Gas Starter, Wood Burning
Appliance Dishwasher, Disposal, Electric Range, Refrigerator
Heat Source Natural Gas
Laundry Electric Dryer Hookup, Utility Room, Full Size W/D Area, Washer Hookup
Exterior
Garage Spaces 2.0
Fence Wood
Utilities Available All Weather Road, Cable Available, City Sewer, City Water, Concrete, Curbs, Electricity Available, Electricity Connected, Individual Gas Meter, Individual Water Meter, Natural Gas Available, Overhead Utilities, Phone Available
Roof Type Composition
Garage Yes
Building
Story One
Foundation Slab
Level or Stories One
Structure Type Brick
Schools
Elementary Schools Westcreek
Middle Schools Wedgwood
High Schools Southwest
School District Fort Worth Isd
Others
Ownership of record
Acceptable Financing Cash, Conventional, FHA
Listing Terms Cash, Conventional, FHA
Financing Cash
Read Less

©2025 North Texas Real Estate Information Systems.
Bought with Kevin Anderson • Shinsky & Assoc RealEstate Srv



