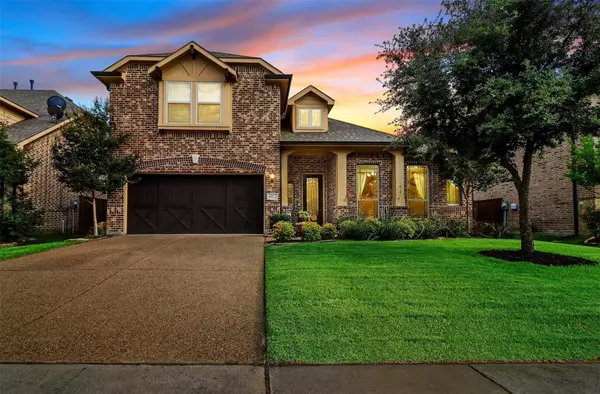For more information regarding the value of a property, please contact us for a free consultation.
4412 Springhurst Drive Plano, TX 75074
Want to know what your home might be worth? Contact us for a FREE valuation!

Our team is ready to help you sell your home for the highest possible price ASAP
Key Details
Property Type Single Family Home
Sub Type Single Family Residence
Listing Status Sold
Purchase Type For Sale
Square Footage 3,028 sqft
Price per Sqft $211
Subdivision Merriman Estates
MLS Listing ID 20380821
Sold Date 09/06/23
Style Traditional
Bedrooms 4
Full Baths 3
HOA Fees $54/ann
HOA Y/N Mandatory
Year Built 2017
Annual Tax Amount $8,574
Lot Size 6,621 Sqft
Acres 0.152
Property Description
Welcome to your Plano dream home! This stunning 4 bed, 3 bath, 2-story residence offers luxury and convenience. Built-in 2017, it features a gourmet kitchen with granite countertops, stainless steel appliances, and a large island. Hardwood floors flow throughout the main level. The 4th bedroom has been transformed into a media room, complete with a large projection screen and a sound system built into the walls and behind the screen. Enjoy being within walking distance of Plano East Senior High. Community amenities include a playground and a catch-and-release fishing pond. Access the new hike and bike trail. Nearby Bob Woodruff Park offers trails, a fishing pier, a picnic pavilion, playgrounds, sand volleyball courts, and much more. Don't miss this incredible opportunity! All information provided is deemed reliable but is not guaranteed and should be independently verified.
Location
State TX
County Collin
Community Curbs, Fishing, Jogging Path/Bike Path, Park, Playground, Sidewalks
Direction From 75 take Park Lane east to Los Rios Blvd. Take Los Rios Blvd north the 4-way stop at Merriman Dr and Los Rios. Take Merriman Dr. east to Springhurst Dr. Home is the 6th one on the right.
Rooms
Dining Room 2
Interior
Interior Features Cable TV Available, Chandelier, Eat-in Kitchen, Granite Counters, High Speed Internet Available, Kitchen Island, Pantry, Sound System Wiring, Walk-In Closet(s)
Heating Central, Fireplace(s), Natural Gas
Cooling Ceiling Fan(s), Central Air, Electric, ENERGY STAR Qualified Equipment
Flooring Carpet, Ceramic Tile, Hardwood, Wood
Fireplaces Number 1
Fireplaces Type Gas Logs, Living Room
Equipment Home Theater, Irrigation Equipment
Appliance Dishwasher, Disposal, Gas Cooktop, Gas Water Heater, Microwave, Double Oven, Plumbed For Gas in Kitchen, Vented Exhaust Fan
Heat Source Central, Fireplace(s), Natural Gas
Laundry Electric Dryer Hookup, Utility Room, Full Size W/D Area, Washer Hookup
Exterior
Exterior Feature Rain Gutters
Garage Spaces 2.0
Fence Wood
Community Features Curbs, Fishing, Jogging Path/Bike Path, Park, Playground, Sidewalks
Utilities Available All Weather Road, Cable Available, City Sewer, City Water, Concrete, Curbs, Electricity Connected, Individual Gas Meter, Individual Water Meter, Sidewalk, Underground Utilities
Roof Type Composition
Parking Type Garage Double Door, Driveway, Garage, Garage Door Opener, Garage Faces Front
Garage Yes
Building
Lot Description Few Trees, Interior Lot, Landscaped, Sprinkler System
Story Two
Foundation Slab
Level or Stories Two
Structure Type Brick,Frame,Wood
Schools
Elementary Schools Dooley
Middle Schools Armstrong
High Schools Mcmillen
School District Plano Isd
Others
Ownership See Tax
Acceptable Financing Cash, Conventional, FHA, Lease Back, VA Loan
Listing Terms Cash, Conventional, FHA, Lease Back, VA Loan
Financing Conventional
Special Listing Condition Aerial Photo, Survey Available
Read Less

©2024 North Texas Real Estate Information Systems.
Bought with Shubhra Bhattacharya • RE/MAX DFW Associates
GET MORE INFORMATION




