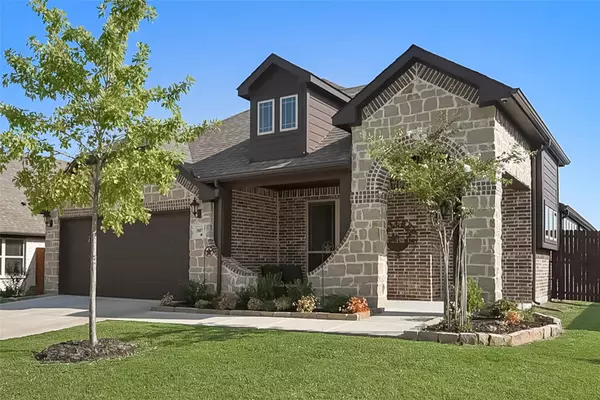For more information regarding the value of a property, please contact us for a free consultation.
3607 Monticello Way Heartland, TX 75126
Want to know what your home might be worth? Contact us for a FREE valuation!

Our team is ready to help you sell your home for the highest possible price ASAP
Key Details
Property Type Single Family Home
Sub Type Single Family Residence
Listing Status Sold
Purchase Type For Sale
Square Footage 1,820 sqft
Price per Sqft $179
Subdivision Heartland Ph 10B
MLS Listing ID 20392687
Sold Date 09/15/23
Bedrooms 3
Full Baths 2
HOA Fees $20
HOA Y/N Mandatory
Year Built 2021
Annual Tax Amount $8,855
Lot Size 8,058 Sqft
Acres 0.185
Property Description
Lovely Bloomfield home located within the Heartland Community built in 2021. This home still has the new home feeling inside & out. Enjoy morning coffee on the large covered front porch. Inside you'll find an office with double doors upon entering the home. Relax in this open floor plan layout with a comfortable living area. Spacious kitchen with granite counter-tops & stainless steel appliances including a gas cook-top stove & oversized kitchen island. Master bedroom offers extra space for your furniture plus a walk-in shower & closet. Wonderful backyard with a covered patio & plenty of space to entertain & relax. The Heartland Community includes two pools, club house, fitness center, parks, & walking trails. Conveniently located near I-20 and only 30 minutes to Dallas.
Location
State TX
County Kaufman
Community Club House, Community Pool, Curbs, Fitness Center, Jogging Path/Bike Path, Park, Playground, Sidewalks
Direction Use your GPS or Waze App for best directions.
Rooms
Dining Room 1
Interior
Interior Features Eat-in Kitchen, Granite Counters, High Speed Internet Available, Kitchen Island, Open Floorplan, Pantry, Smart Home System, Walk-In Closet(s)
Heating Central
Cooling Ceiling Fan(s), Central Air, Electric
Flooring Carpet, Tile
Appliance Dishwasher, Disposal, Gas Range, Gas Water Heater, Microwave, Plumbed For Gas in Kitchen
Heat Source Central
Laundry Electric Dryer Hookup, Utility Room, Full Size W/D Area, Washer Hookup
Exterior
Exterior Feature Covered Patio/Porch, Rain Gutters, Lighting, Private Yard
Garage Spaces 2.0
Fence Wood
Community Features Club House, Community Pool, Curbs, Fitness Center, Jogging Path/Bike Path, Park, Playground, Sidewalks
Utilities Available Community Mailbox, Curbs, Electricity Connected, Individual Gas Meter, Individual Water Meter, MUD Sewer, MUD Water, Natural Gas Available, Outside City Limits, Sidewalk
Roof Type Composition
Parking Type Garage Single Door, Driveway, Garage, Garage Door Opener, Garage Faces Front, Inside Entrance
Garage Yes
Building
Lot Description Few Trees, Interior Lot, Landscaped, Lrg. Backyard Grass, Sprinkler System, Subdivision
Story One
Foundation Slab
Level or Stories One
Structure Type Brick
Schools
Elementary Schools Hollis Deitz
Middle Schools Crandall
High Schools Crandall
School District Crandall Isd
Others
Ownership Of Record
Acceptable Financing Cash, Conventional, FHA, VA Loan
Listing Terms Cash, Conventional, FHA, VA Loan
Financing Cash
Read Less

©2024 North Texas Real Estate Information Systems.
Bought with Denisse Reynoso Rodriguez • Coldwell Banker Realty
GET MORE INFORMATION




