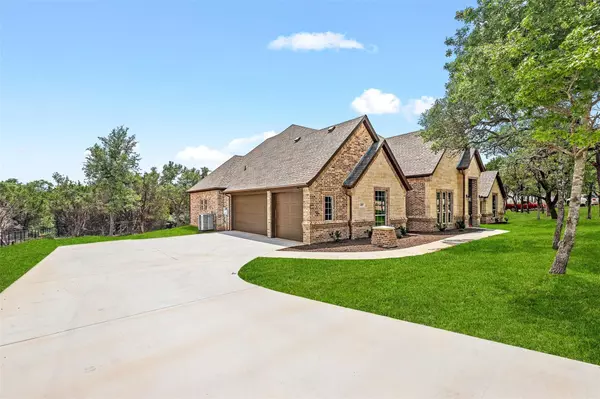For more information regarding the value of a property, please contact us for a free consultation.
4017 Overlook Way Weatherford, TX 76085
Want to know what your home might be worth? Contact us for a FREE valuation!

Our team is ready to help you sell your home for the highest possible price ASAP
Key Details
Property Type Single Family Home
Sub Type Single Family Residence
Listing Status Sold
Purchase Type For Sale
Square Footage 2,613 sqft
Price per Sqft $225
Subdivision The Preserve At Ash Creek
MLS Listing ID 20273936
Sold Date 09/27/23
Style Traditional
Bedrooms 4
Full Baths 2
Half Baths 1
HOA Fees $41/ann
HOA Y/N Mandatory
Year Built 2023
Lot Size 2.010 Acres
Acres 2.01
Property Description
New Shepherd Custom Home - Move In Ready! ~ The Preserve at Ash Creek! This is the perfect size home with this 2631 sq ft open floor plan on 2.01 acres of land. This house has 4 bedrooms, 2.5 bathrooms, and 3 car garage. Traditional style with brick and stone, HUGE primary closet with full length mirror, free standing tub and separate tile shower with double shower heads in the primary bathroom. Dining room and breakfast nook, kitchen island, stainless steel appliances, plus custom hickory stained cabinets, custom trim work including hickory trim around mirrors, ceramic tile floor and granite throughout! Cathedral ceiling in the living area plus a wood burning fireplace with stone, and fireplace on the back porch with brick! LOTS of trees on this property plus sod, bushes, and sprinkler system. Seller pays for Title policy and survey. This neighborhood is HOA, no city taxes and is in Springtown ISD! Room for a shop, barn or pool! Don't miss out on this high-end custom spec home!
Location
State TX
County Parker
Community Gated
Direction You can use Google Maps to find the property. When at the subdivision - you will see The Preserve at Ash Creek, turn right on Preserve Street and right on Deer Ct, turn left onto Overlook Way, house is on your left - Shepherd Custom Home sign and Century 21 sign out front of home.
Rooms
Dining Room 1
Interior
Interior Features Cable TV Available, Decorative Lighting, Granite Counters, High Speed Internet Available, Kitchen Island, Open Floorplan, Pantry
Heating Central, Electric, Fireplace(s)
Cooling Ceiling Fan(s), Central Air, Electric
Flooring Carpet, Ceramic Tile
Fireplaces Number 2
Fireplaces Type Living Room, Outside, Wood Burning
Appliance Dishwasher, Disposal, Electric Cooktop, Electric Oven, Electric Water Heater, Microwave
Heat Source Central, Electric, Fireplace(s)
Laundry Electric Dryer Hookup, Utility Room, Stacked W/D Area, Washer Hookup, On Site
Exterior
Exterior Feature Covered Patio/Porch
Garage Spaces 3.0
Community Features Gated
Utilities Available Aerobic Septic, Co-op Electric, Community Mailbox, Electricity Connected, Outside City Limits, Well
Roof Type Composition
Parking Type Covered, Garage, Garage Door Opener, Garage Faces Side, Oversized
Total Parking Spaces 3
Garage Yes
Building
Lot Description Acreage, Landscaped, Lrg. Backyard Grass, Many Trees, Sprinkler System, Subdivision
Story One
Foundation Slab
Level or Stories One
Structure Type Brick,Rock/Stone
Schools
Elementary Schools Springtown
Middle Schools Springtown
High Schools Springtown
School District Springtown Isd
Others
Restrictions Deed,No Mobile Home
Ownership Shepherd Custom Homes
Acceptable Financing Cash, Conventional
Listing Terms Cash, Conventional
Financing Conventional
Special Listing Condition Agent Related to Owner, Deed Restrictions, Owner/ Agent
Read Less

©2024 North Texas Real Estate Information Systems.
Bought with Non-Mls Member • NON MLS
GET MORE INFORMATION




