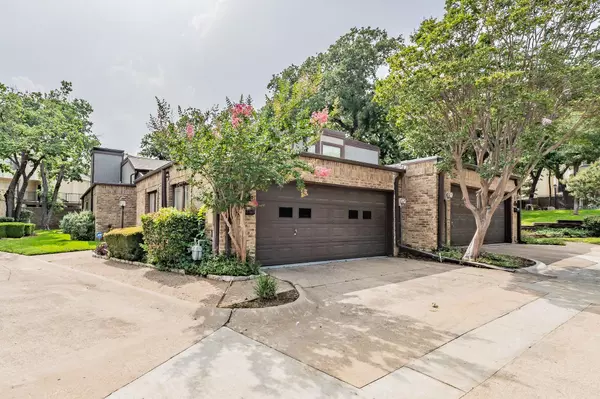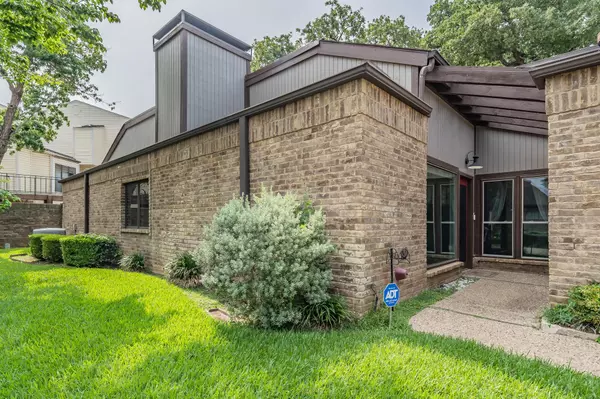For more information regarding the value of a property, please contact us for a free consultation.
2821 Fairway Park Street Grand Prairie, TX 75050
Want to know what your home might be worth? Contact us for a FREE valuation!

Our team is ready to help you sell your home for the highest possible price ASAP
Key Details
Property Type Townhouse
Sub Type Townhouse
Listing Status Sold
Purchase Type For Sale
Square Footage 1,424 sqft
Price per Sqft $189
Subdivision Fairway Park Sub
MLS Listing ID 20358795
Sold Date 06/27/23
Style Traditional
Bedrooms 2
Full Baths 2
HOA Fees $300/mo
HOA Y/N Mandatory
Year Built 1977
Annual Tax Amount $4,052
Lot Size 2,700 Sqft
Acres 0.062
Property Description
Hidden Gem of a neighborhood conveniently located in the heart of the metroplex! Modern open floor plan, new waterproof laminate flooring, updated kitchen with granite counters, large stainless steel sink, ample counter space, and plenty of cabinets. Washer, dryer, fridge convey. The family room has a gas brick fireplace, wet bar, soaring ceilings. Large bedrooms with walk in closets. Updated master bath has a huge shower with double shower heads. Attached oversized 2 car garage freshly painted with storage, recessed lighting, new siding, new windows, and garage door with key pad. It's perfect for first-time buyers, someone downsizing, or someone looking for a lock and leave lifestyle. Lawn maintenance is provided by the HOA.This peaceful townhome community is minutes from DFW Airport, Globe Life Field, ATT Stadium, close to 360, George Bush, and I30. Enjoy the community pool, clubhouse, tennis courts and the adjacent nature park which includes walking trails, a playground and more.
Location
State TX
County Tarrant
Community Community Pool
Direction Head east on E Avenue K toward Greenview Dr. Turn right onto Fairway Park St. Turn right to stay on Fairway Park St. Destination will be on the right.
Rooms
Dining Room 1
Interior
Interior Features Cable TV Available, High Speed Internet Available, Open Floorplan, Walk-In Closet(s), Wet Bar
Heating Central, Electric
Cooling Central Air, Electric
Flooring Laminate
Fireplaces Number 1
Fireplaces Type Gas Logs
Appliance Dishwasher, Disposal, Electric Cooktop, Electric Oven, Microwave
Heat Source Central, Electric
Laundry Utility Room
Exterior
Garage Spaces 2.0
Community Features Community Pool
Utilities Available City Sewer, City Water
Roof Type Composition,Shake,Wood
Parking Type Garage Single Door
Total Parking Spaces 2
Garage Yes
Building
Story One
Foundation Slab
Level or Stories One
Structure Type Frame
Schools
Elementary Schools Larson
High Schools Lamar
School District Arlington Isd
Others
Ownership James Ryan Mobley
Acceptable Financing Cash, Conventional, FHA
Listing Terms Cash, Conventional, FHA
Financing Assumed
Read Less

©2024 North Texas Real Estate Information Systems.
Bought with Lavon Bolech • Keller Williams Realty
GET MORE INFORMATION




