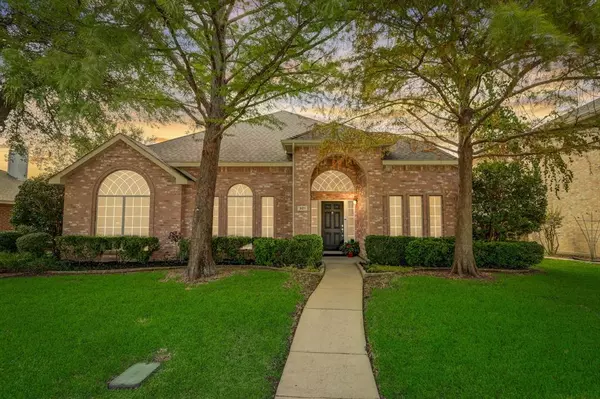For more information regarding the value of a property, please contact us for a free consultation.
921 Morningside Lane Allen, TX 75002
Want to know what your home might be worth? Contact us for a FREE valuation!

Our team is ready to help you sell your home for the highest possible price ASAP
Key Details
Property Type Single Family Home
Sub Type Single Family Residence
Listing Status Sold
Purchase Type For Sale
Square Footage 2,157 sqft
Price per Sqft $222
Subdivision Country Meadow Ph 3
MLS Listing ID 20414059
Sold Date 10/06/23
Style Traditional
Bedrooms 3
Full Baths 2
HOA Y/N None
Year Built 1993
Annual Tax Amount $6,389
Lot Size 7,840 Sqft
Acres 0.18
Property Description
Nothing compares to the feel of nailed-down hand-scraped hardwoods underfoot! Paired with 10' ceilings & walls of windows, 921 Morningside offers timeless luxury & spacious atmosphere. Fabulous single-story split floorplan, flexible use study guest room. Formal dining could serve as home office. Kitchen is appointed with stainless steel appliances, granite counters, granite sink, gas cooktop, transom windows, dual wall ovens & updated cabinet finishes. Open concept connectivity to great room, featuring gas logs fireplace with built-in floor-to-ceiling bookcases & fireplace surround. Primary bedroom has bonus sitting area, walk-in closet, updated ensuite with garden tub, separate shower, dual sinks & water closet. Sizable guest bath & secondary bedrooms. Dedicated laundry room. Deep yards with lush landscaping & mature trees. Tranquil back yard offers extend paver block patio & BOB privacy fencing. Lovely grass areas for pets & play. Well maintained. Many recent updates.
Location
State TX
County Collin
Direction GO EAGLES! From E Exchange Pkwy, head South on Meadow Park Drive. West on Morningside Lane. Follow curve to 921 Morningside. Property on right side of street marked by sign in yard.
Rooms
Dining Room 2
Interior
Interior Features Cable TV Available, Decorative Lighting, Eat-in Kitchen, Granite Counters, High Speed Internet Available, Kitchen Island, Open Floorplan, Vaulted Ceiling(s), Walk-In Closet(s)
Heating Central, Fireplace(s), Natural Gas
Cooling Central Air, Electric
Flooring Carpet, Ceramic Tile, Wood
Fireplaces Number 1
Fireplaces Type Brick, Gas Logs, Gas Starter, Living Room, Wood Burning
Appliance Dishwasher, Disposal, Electric Oven, Gas Cooktop, Plumbed For Gas in Kitchen
Heat Source Central, Fireplace(s), Natural Gas
Laundry Electric Dryer Hookup, Utility Room, Full Size W/D Area, Washer Hookup
Exterior
Garage Spaces 2.0
Fence Wood
Utilities Available Alley, Cable Available, City Sewer, City Water, Individual Gas Meter, Individual Water Meter, Underground Utilities
Roof Type Composition
Parking Type Garage Single Door, Alley Access, Driveway, Electric Gate, Garage Door Opener, Garage Faces Rear, Kitchen Level
Total Parking Spaces 2
Garage Yes
Building
Lot Description Interior Lot, Lrg. Backyard Grass
Story One
Foundation Slab
Level or Stories One
Structure Type Brick,Siding
Schools
Elementary Schools Olson
Middle Schools Curtis
High Schools Allen
School District Allen Isd
Others
Ownership Richard Hoyer, Linda Hoyer
Acceptable Financing Cash, Conventional, FHA, VA Loan
Listing Terms Cash, Conventional, FHA, VA Loan
Financing Conventional
Read Less

©2024 North Texas Real Estate Information Systems.
Bought with Non-Mls Member • NON MLS
GET MORE INFORMATION




