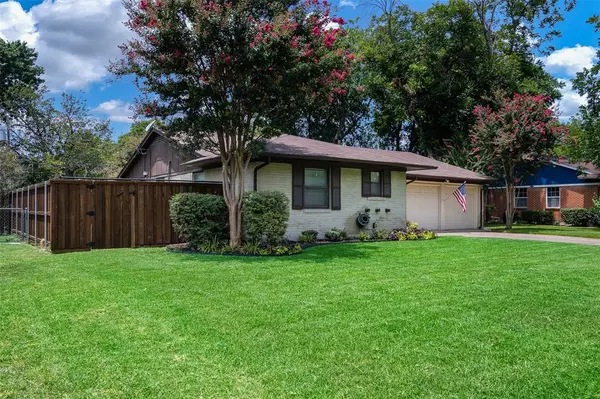For more information regarding the value of a property, please contact us for a free consultation.
13303 Shahan Drive Farmers Branch, TX 75234
Want to know what your home might be worth? Contact us for a FREE valuation!

Our team is ready to help you sell your home for the highest possible price ASAP
Key Details
Property Type Single Family Home
Sub Type Single Family Residence
Listing Status Sold
Purchase Type For Sale
Square Footage 1,322 sqft
Price per Sqft $279
Subdivision Johnston Park 02
MLS Listing ID 20389303
Sold Date 10/10/23
Style Ranch
Bedrooms 3
Full Baths 2
HOA Y/N None
Year Built 1959
Annual Tax Amount $6,061
Lot Size 8,886 Sqft
Acres 0.204
Property Description
*New Roof just put on in August!* Simplicity meets style in this warm and inviting home, conveniently located in Farmers Branch. This quiet, attractive residence boasts several notable features that elevate its appeal. The recently remodeled primary bathroom brings a touch of modern elegance, providing a soothing oasis for relaxation. A new privacy fence encloses the extensive backyard, offering a sense of seclusion and a perfect space for outdoor activities and gatherings. The kitchen is a delightful highlight, featuring sleek quartz countertops and updated appliances. And its open layout creates an appealing atmosphere, great for hosting and entertaining. Additionally, a practical laundry room that doubled as a storage pantry adds convenience and functionality to everyday living. *Multiple Offers Received. Sellers request best and highest by Noon on Monday, Sept. 18*
Location
State TX
County Dallas
Community Curbs, Playground
Direction From 635 and Marsh Ln., head North on Marsh Ln. for 0.4 miles. Use the left two lanes at the light to turn left (West) onto Valley View Lane. In 0.7 miles, turn right (North) onto Shahan Drive and the house will be the eighth house on the left.
Rooms
Dining Room 1
Interior
Interior Features Cable TV Available, Decorative Lighting, Eat-in Kitchen, High Speed Internet Available, Open Floorplan, Pantry
Heating Central, Natural Gas
Cooling Central Air, Electric
Flooring Carpet, Ceramic Tile, Laminate, Vinyl
Appliance Dishwasher, Disposal, Electric Range, Microwave
Heat Source Central, Natural Gas
Laundry Electric Dryer Hookup, Full Size W/D Area, Washer Hookup
Exterior
Exterior Feature Rain Gutters
Garage Spaces 2.0
Fence Back Yard, High Fence, Wood
Community Features Curbs, Playground
Utilities Available All Weather Road, Cable Available, City Sewer, City Water, Curbs, Sidewalk
Roof Type Composition,Shingle
Total Parking Spaces 2
Garage Yes
Building
Lot Description Interior Lot, Landscaped, Lrg. Backyard Grass, Oak, Sprinkler System
Story One
Foundation Pillar/Post/Pier
Level or Stories One
Structure Type Brick
Schools
Elementary Schools Chapel Hill Preparatory
Middle Schools Marsh
High Schools White
School District Dallas Isd
Others
Ownership Jonathan and Laura Windley
Acceptable Financing Cash, Conventional, FHA, VA Loan
Listing Terms Cash, Conventional, FHA, VA Loan
Financing Conventional
Special Listing Condition Survey Available
Read Less

©2025 North Texas Real Estate Information Systems.
Bought with Ali Vollmer • Agency Dallas Park Cities, LLC



