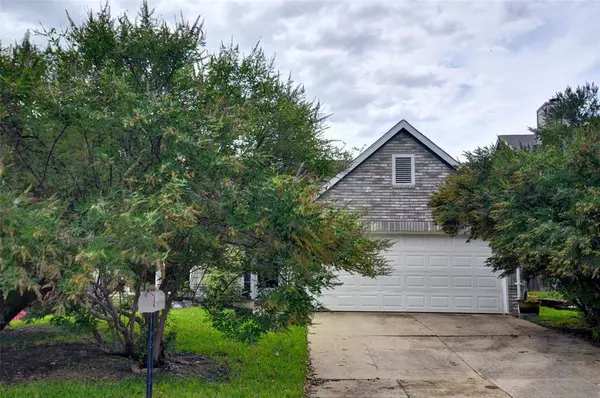For more information regarding the value of a property, please contact us for a free consultation.
10029 Leatherwood Drive Fort Worth, TX 76108
Want to know what your home might be worth? Contact us for a FREE valuation!

Our team is ready to help you sell your home for the highest possible price ASAP
Key Details
Property Type Single Family Home
Sub Type Single Family Residence
Listing Status Sold
Purchase Type For Sale
Square Footage 1,203 sqft
Price per Sqft $203
Subdivision Legacy Village Add
MLS Listing ID 20425687
Sold Date 10/11/23
Style Traditional
Bedrooms 2
Full Baths 2
HOA Y/N None
Year Built 1987
Annual Tax Amount $4,977
Lot Size 6,316 Sqft
Acres 0.145
Lot Dimensions 52X111X50X113
Property Description
Don't miss out on this adorable home in west Fort Worth, walking distance to elementary, and only a few houses down from Falcon Ridge park. This 2 bedroom 2 bath plus a 2 car garage has recently painted interior and some exterior, parquet floors in living and bdrm but tile in kitchen and baths, looks great with large open living room and lovely brick fireplace, cozy dining and kitchen with pantry plus fridg stays. Split bedrooms. Spacious master and updated bath. Home has an oversized covered patio, low maint. back yard and 10 by 16 two story shed, with a new air conditioner. Patio is 18 by 12. Home has surround sound, alarm system, sprinkler system and the alarm system is also attached to the shed. The yard has mature trees with lots of shade, great landscaping. This is the perfect starter home or low maintenance home. Don't let it slip away - come see today. Home warranty provided. Great location with easy access to schools, shopping, and major highways.
Location
State TX
County Tarrant
Community Curbs
Direction From 820, exit Clifford and go west; right on Academy Blvd, left on Long Rifle, right on Broadleaf, left on Leatherwood. Property on left.
Rooms
Dining Room 1
Interior
Interior Features Cable TV Available, High Speed Internet Available, Open Floorplan, Pantry, Sound System Wiring, Vaulted Ceiling(s), Walk-In Closet(s)
Heating Central, Electric, Heat Pump
Cooling Ceiling Fan(s), Central Air, Electric, Heat Pump, Roof Turbine(s)
Flooring Ceramic Tile, Parquet
Fireplaces Number 1
Fireplaces Type Brick, Family Room, Wood Burning
Equipment Satellite Dish, TV Antenna
Appliance Dishwasher, Disposal, Gas Range, Gas Water Heater, Microwave, Plumbed For Gas in Kitchen, Refrigerator, Vented Exhaust Fan
Heat Source Central, Electric, Heat Pump
Laundry Electric Dryer Hookup, Utility Room, Full Size W/D Area, Washer Hookup
Exterior
Exterior Feature Covered Patio/Porch, Rain Gutters, Lighting
Garage Spaces 2.0
Fence Chain Link
Community Features Curbs
Utilities Available Asphalt, Cable Available, City Sewer, City Water, Curbs, Individual Gas Meter, Natural Gas Available, Phone Available, Sewer Available
Roof Type Composition
Parking Type Garage Single Door, Garage Faces Front, Kitchen Level
Total Parking Spaces 2
Garage Yes
Building
Lot Description Few Trees, Interior Lot, Irregular Lot, Landscaped, Sprinkler System, Subdivision
Story One
Foundation Slab
Level or Stories One
Structure Type Brick,Siding
Schools
Elementary Schools North
Middle Schools Brewer
High Schools Brewer
School District White Settlement Isd
Others
Restrictions Deed
Acceptable Financing Cash, Conventional, FHA, VA Loan
Listing Terms Cash, Conventional, FHA, VA Loan
Financing FHA
Special Listing Condition Deed Restrictions, Res. Service Contract
Read Less

©2024 North Texas Real Estate Information Systems.
Bought with Erica Toles • Legacy Homes and Properties
GET MORE INFORMATION




