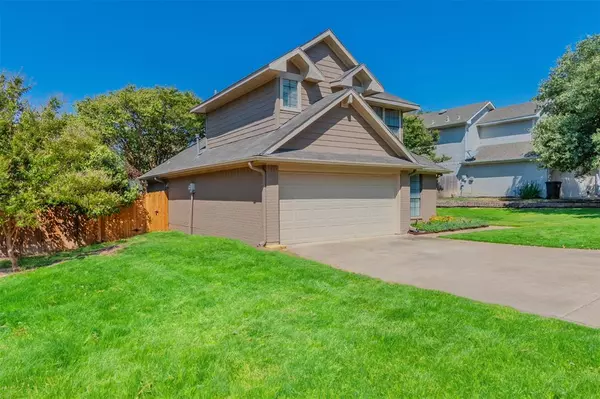For more information regarding the value of a property, please contact us for a free consultation.
221 N Long Rifle Drive Fort Worth, TX 76108
Want to know what your home might be worth? Contact us for a FREE valuation!

Our team is ready to help you sell your home for the highest possible price ASAP
Key Details
Property Type Single Family Home
Sub Type Single Family Residence
Listing Status Sold
Purchase Type For Sale
Square Footage 1,319 sqft
Price per Sqft $208
Subdivision Legacy Village Add
MLS Listing ID 20423309
Sold Date 10/11/23
Style Contemporary/Modern
Bedrooms 3
Full Baths 2
HOA Y/N None
Year Built 1986
Annual Tax Amount $5,314
Lot Size 6,708 Sqft
Acres 0.154
Property Description
Wonderful & priced to sell, this 3 2 2 home qualifies for TX grants & down payment assistance, do you?
Beautifully remodeled 3 bed, 2 bath, 2 story features an open concept living area and wood burning fireplace. Gorgeous Optimax eco resilient 100% water-proof flooring leads to the completely renovated kitchen. In fact, all throughout, every cabinet, fixture, & ceiling fan was replaced w in the last 2 years giving a modern, sleek look. 1st floor master bed- walk-in closet, ensuite bath with granite counter top. Modernized & reinforced, the staircase w stained oak risers leads to the 2nd floor landing, w easy access to linen closet, display shelf, and add’l rooms-all updated. An expansive attic space has easy access and ample storage. 2 car garage incl. automatic door opener & extra storage space. The updated shed in the back stays w home sale. Roof replaced 2019 & seamless gutters w 4” downspouts were added 2023. This gem won't last. Information deemed reliable, but not guaranteed.
Location
State TX
County Tarrant
Direction From I-30, take Exit 3, Chapel Creek Blvd for 2.9 miles. Turn left on N. Long Rifle Drive. 221 is on the left halfway up the street. From I-820, take White Settlement Rd West. Turn right on N. Chapel Creek Blvd. Turn Left on N. Long Rifle Drive. 221 is one the left halfway up the street.
Rooms
Dining Room 1
Interior
Interior Features Chandelier, Natural Woodwork, Open Floorplan, Pantry, Walk-In Closet(s)
Heating Central, Natural Gas
Cooling Ceiling Fan(s), Central Air, Electric
Flooring Combination, Other
Fireplaces Number 1
Fireplaces Type Brick, Living Room, Metal, Wood Burning
Appliance Dishwasher, Disposal, Gas Range, Gas Water Heater, Microwave, Plumbed For Gas in Kitchen
Heat Source Central, Natural Gas
Laundry Electric Dryer Hookup, Gas Dryer Hookup, In Kitchen, Full Size W/D Area, Washer Hookup
Exterior
Exterior Feature Garden(s), Rain Gutters, Storage
Garage Spaces 2.0
Fence Back Yard, Fenced, Gate, Wood
Utilities Available Cable Available, City Sewer, City Water, Curbs, Electricity Connected, Individual Gas Meter, Individual Water Meter, Natural Gas Available
Roof Type Composition
Parking Type Garage Single Door, Concrete, Driveway, Garage Door Opener, Garage Faces Front, Inside Entrance, Kitchen Level, Lighted
Total Parking Spaces 2
Garage Yes
Building
Lot Description Few Trees, Landscaped, No Backyard Grass, Sloped, Subdivision
Story Two
Foundation Slab
Level or Stories Two
Structure Type Brick,Siding
Schools
Elementary Schools North
Middle Schools Brewer
High Schools Brewer
School District White Settlement Isd
Others
Acceptable Financing Cash, Conventional, FHA, VA Loan
Listing Terms Cash, Conventional, FHA, VA Loan
Financing FHA 203(b)
Read Less

©2024 North Texas Real Estate Information Systems.
Bought with Rosa Jones • Keller Williams Realty FtWorth
GET MORE INFORMATION




