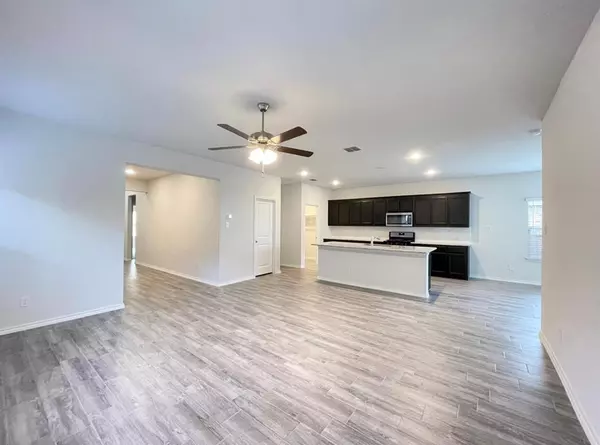For more information regarding the value of a property, please contact us for a free consultation.
1713 Wayne Lane Celina, TX 75009
Want to know what your home might be worth? Contact us for a FREE valuation!

Our team is ready to help you sell your home for the highest possible price ASAP
Key Details
Property Type Single Family Home
Sub Type Single Family Residence
Listing Status Sold
Purchase Type For Sale
Square Footage 2,508 sqft
Price per Sqft $175
Subdivision Greenway Ph 2 Add
MLS Listing ID 20407167
Sold Date 10/20/23
Style Traditional
Bedrooms 4
Full Baths 2
Half Baths 1
HOA Fees $60/ann
HOA Y/N Mandatory
Year Built 2021
Annual Tax Amount $8,861
Lot Size 4,748 Sqft
Acres 0.109
Property Description
Nestled in Celina, this 4 bed 2.5 bath modern SFH combines serenity with accessibility. As you step through the front door, you'll immediately be captivated by the well-designed layout that optimizes space and functionality. The master bedroom, thoughtfully situated on the main floor, ensures a serene retreat from the daily hustle and bustle with ample natural light streaming through the windows. The bathroom boasts modern fixtures, providing a spa- like experience. The open-concept design seamlessly connects the kitchen, dining, and living areas. The kitchen boasts elegant countertops, cabinets and stainless steel appliances. Wood look like tile floor throughout the common areas. Upstairs, you'll find three more bedrooms and game room that offer ample space for family members or guests. The shared bathroom on this level ensures practicality and ease. Enjoy the community perks like the pool and playground. NO PID or MUD. A few minutes to DNT. Future Methodist hospital nearby
Location
State TX
County Collin
Community Playground, Pool, Sidewalks
Direction See GPS
Rooms
Dining Room 1
Interior
Interior Features Granite Counters, Kitchen Island, Open Floorplan, Pantry, Walk-In Closet(s)
Heating Central, Natural Gas
Cooling Ceiling Fan(s), Central Air, Electric
Flooring Carpet, Ceramic Tile
Appliance Dishwasher, Disposal, Gas Range, Microwave
Heat Source Central, Natural Gas
Laundry Utility Room, Full Size W/D Area
Exterior
Garage Spaces 2.0
Fence Wood
Community Features Playground, Pool, Sidewalks
Utilities Available City Sewer, City Water
Roof Type Shingle
Parking Type Garage Single Door, Garage Door Opener, Garage Faces Rear
Total Parking Spaces 2
Garage Yes
Building
Story Two
Foundation Slab
Level or Stories Two
Structure Type Brick
Schools
Elementary Schools O'Dell
Middle Schools Jerry & Linda Moore
High Schools Celina
School District Celina Isd
Others
Ownership see tax
Acceptable Financing Cash, Conventional, FHA
Listing Terms Cash, Conventional, FHA
Financing Conventional
Read Less

©2024 North Texas Real Estate Information Systems.
Bought with Todd Poor • TDRealty
GET MORE INFORMATION




