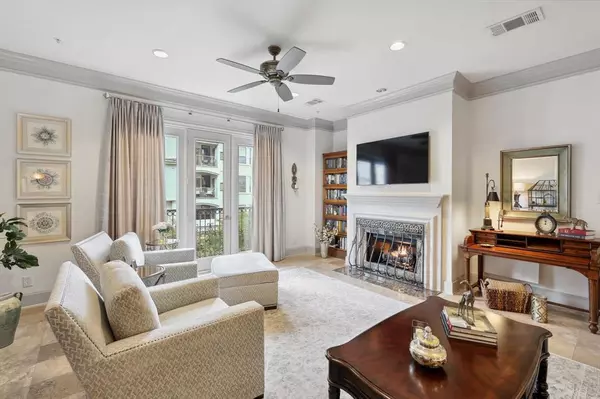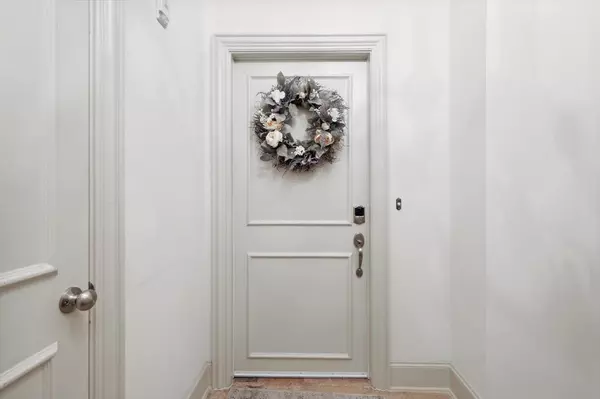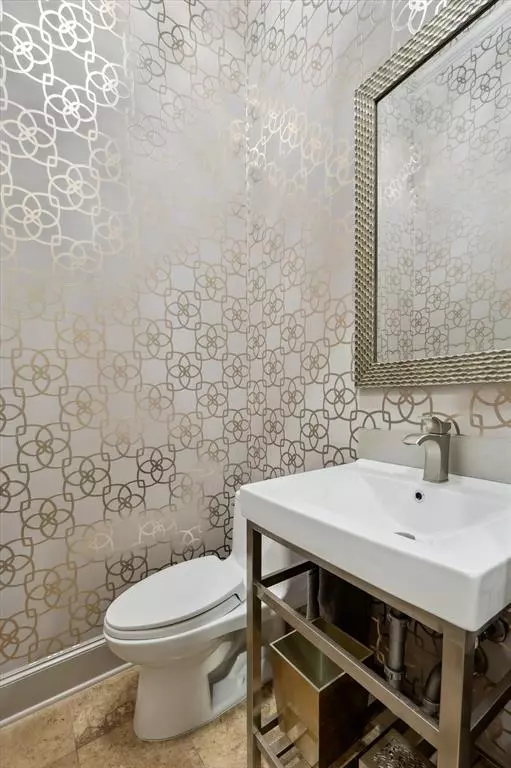For more information regarding the value of a property, please contact us for a free consultation.
2848 Woodside Street #4C Dallas, TX 75204
Want to know what your home might be worth? Contact us for a FREE valuation!

Our team is ready to help you sell your home for the highest possible price ASAP
Key Details
Property Type Condo
Sub Type Condominium
Listing Status Sold
Purchase Type For Sale
Square Footage 1,397 sqft
Price per Sqft $392
Subdivision Drexel Montane
MLS Listing ID 20429139
Sold Date 10/20/23
Style French,Traditional
Bedrooms 1
Full Baths 1
Half Baths 1
HOA Fees $714/mo
HOA Y/N Mandatory
Year Built 2003
Annual Tax Amount $10,479
Lot Size 0.383 Acres
Acres 0.383
Property Description
SELLER IS TAKING BACKUP OFFERS. Elegantly renovated, this chic residence is nestled within Uptown's exclusive Drexel Montane community. Enjoy a hassle-free, Lock N' Leave lifestyle in the upscale State Thomas District, complete with a dedicated 9-5 Concierge Service (Monday-Friday) and secure building access.
Distinguished by rich moldings, custom paneling, marble and hardwood flooring, and designer finishes, this unit offers an exceptional living experience.
The gourmet kitchen boasts granite countertops, custom cabinetry, a gas cooktop, double ovens, and a wine cooler, catering to culinary enthusiasts.
The Primary En Suite features a fireplace, Juliette Balcony, an oversized shower with his + hers rainfall shower heads, a frameless enclosure, dual sinks, and a custom closet system.
This unit includes two deeded parking spaces #1 and #53, within the gated garage, along with reserved guest parking. It epitomizes elegance and convenience for the discerning homeowner.
Location
State TX
County Dallas
Community Common Elevator, Community Sprinkler, Gated
Direction use GPS
Rooms
Dining Room 1
Interior
Interior Features Built-in Features, Cable TV Available, Decorative Lighting, Double Vanity, Elevator, Flat Screen Wiring, Granite Counters, High Speed Internet Available, Open Floorplan, Paneling, Walk-In Closet(s)
Heating Central, Electric, Fireplace(s)
Cooling Ceiling Fan(s), Central Air, Electric
Flooring Hardwood, Marble
Fireplaces Number 2
Fireplaces Type Gas Logs, Living Room, Master Bedroom
Equipment Intercom
Appliance Dishwasher, Disposal, Dryer, Electric Oven, Gas Cooktop, Ice Maker, Microwave, Double Oven, Plumbed For Gas in Kitchen, Refrigerator, Vented Exhaust Fan, Washer
Heat Source Central, Electric, Fireplace(s)
Laundry Electric Dryer Hookup, In Hall, Full Size W/D Area, Washer Hookup
Exterior
Exterior Feature Balcony, Rain Gutters, Lighting
Garage Spaces 2.0
Community Features Common Elevator, Community Sprinkler, Gated
Utilities Available City Sewer, City Water, Curbs, Electricity Available, Individual Gas Meter, Natural Gas Available, Sidewalk, Underground Utilities
Roof Type Tar/Gravel
Total Parking Spaces 2
Garage Yes
Building
Lot Description Corner Lot, Few Trees, Landscaped, Sprinkler System
Story One
Foundation Slab
Level or Stories One
Structure Type Brick,Concrete
Schools
Elementary Schools Milam
Middle Schools Spence
High Schools North Dallas
School District Dallas Isd
Others
Restrictions Deed
Ownership Freberg
Acceptable Financing Cash, Conventional
Listing Terms Cash, Conventional
Financing Conventional
Special Listing Condition Aerial Photo
Read Less

©2025 North Texas Real Estate Information Systems.
Bought with Ben Frederick • Briggs Freeman Sotheby's Int'l



