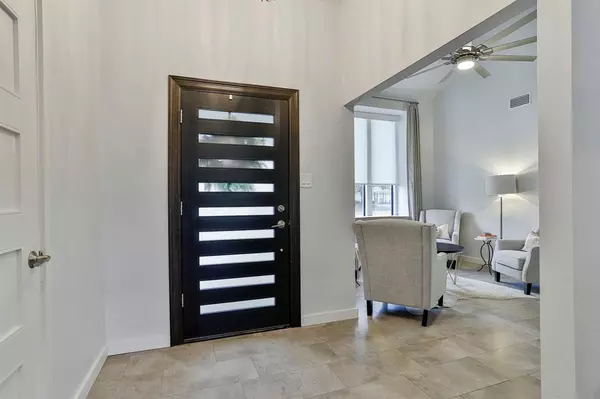For more information regarding the value of a property, please contact us for a free consultation.
121 Trophy Club Drive Trophy Club, TX 76262
Want to know what your home might be worth? Contact us for a FREE valuation!

Our team is ready to help you sell your home for the highest possible price ASAP
Key Details
Property Type Single Family Home
Sub Type Single Family Residence
Listing Status Sold
Purchase Type For Sale
Square Footage 2,199 sqft
Price per Sqft $247
Subdivision Trophy Club # 2
MLS Listing ID 20430173
Sold Date 10/20/23
Style Traditional
Bedrooms 3
Full Baths 2
Half Baths 1
HOA Y/N None
Year Built 1983
Lot Size 0.280 Acres
Acres 0.28
Property Description
This beautiful single-story home is a must see! Granite countertops and open floor plan. Large kitchen with plenty of counter space for prepping and entertaining. The owner's suite is separate from the other bedrooms offering a secluded space. Two secondary bedrooms have been updated with hardwood flooring in December of 2022. Completely gated backyard with covered patio wired for outdoor TV, storage shed, and room for outdoor furniture and entertaining. Roof replaced in 2021. Owners installed brand-new Trane AC units in 2018. Owners also epoxied the garage floor, which has room for two cars and a home gym. Only a two minute drive from Trophy Club Country Club. Award winning Northwest ISD. Trophy Club offers great amenities for couples and families. Easy access to major highways. Convenient shopping, dining, and entertainment options nearby. Buyer and buyers agent to verify measurements, sq. footage and schools. Buyer to purchase survey.
Location
State TX
County Denton
Community Community Pool, Jogging Path/Bike Path, Park, Playground
Direction 114 West to Trophy Club Dr, exit turn right onto Trophy Club Dr, follow around, do not speed within Trophy Club. Go past Trophy Club Country Club entrance, continue on to 121 Trophy Club Dr on the right, park in front of the home.
Rooms
Dining Room 1
Interior
Interior Features High Speed Internet Available, Vaulted Ceiling(s)
Heating Central, Electric, Zoned
Cooling Central Air, Electric, Zoned
Flooring Ceramic Tile, Laminate, Slate
Fireplaces Number 1
Fireplaces Type Brick, Wood Burning
Appliance Dishwasher, Disposal, Electric Cooktop, Electric Oven, Vented Exhaust Fan
Heat Source Central, Electric, Zoned
Laundry Electric Dryer Hookup, Full Size W/D Area, Washer Hookup
Exterior
Garage Spaces 2.0
Fence Wood, Wrought Iron
Community Features Community Pool, Jogging Path/Bike Path, Park, Playground
Utilities Available City Sewer, City Water, Curbs, Sidewalk
Roof Type Composition
Total Parking Spaces 2
Garage Yes
Building
Lot Description Few Trees, Interior Lot, Landscaped, Lrg. Backyard Grass
Story One
Foundation Slab
Level or Stories One
Structure Type Brick
Schools
Elementary Schools Lakeview
Middle Schools Medlin
High Schools Byron Nelson
School District Northwest Isd
Others
Financing Other
Read Less

©2025 North Texas Real Estate Information Systems.
Bought with Nancy Granby • Redfin Corporation



