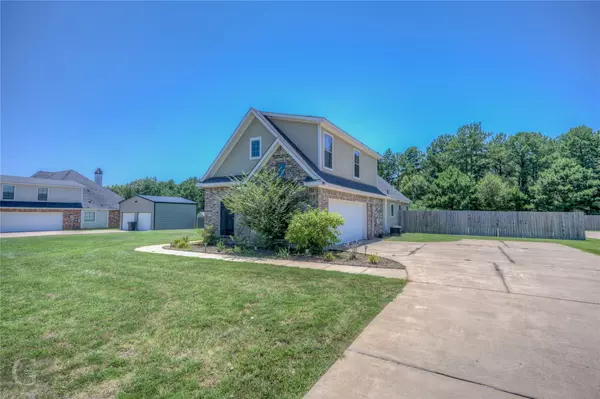For more information regarding the value of a property, please contact us for a free consultation.
185 Squire Road Stonewall, LA 71078
Want to know what your home might be worth? Contact us for a FREE valuation!

Our team is ready to help you sell your home for the highest possible price ASAP
Key Details
Property Type Single Family Home
Sub Type Single Family Residence
Listing Status Sold
Purchase Type For Sale
Square Footage 2,037 sqft
Price per Sqft $176
Subdivision Squire Meadow
MLS Listing ID 20367740
Sold Date 10/27/23
Bedrooms 4
Full Baths 3
HOA Y/N None
Year Built 2016
Annual Tax Amount $3,138
Lot Size 0.640 Acres
Acres 0.64
Property Description
Welcome Home to this One-Street Subdivision in Stonewall, LA! With more than 2,000 SqFt, featuring Four Bedrooms and Three Full Bathrooms, this home has room to spread out and enjoy! TWO AC Units! (The forth bedroom and third bathroom are upstairs, making the perfect hideaway or owners' retreat!) In the main Living Areas, you're greeted with an Open Floor Plan, Granite Counters in the Kitchen, flowing onto the Breakfast Bar & looking into the open Dining Area. The Living Room boasts Large Windows, overlooking the nearly Half Acre Lot, with a fenced-in Backyard. All of the Bedrooms have Carpet & adequate closet space. Let's not forget the 2-Car Garage, with a side entry, and the Oversized Driveway that allows extra off-street parking! With so many upgrades and unique features, you truly need to see this home for yourself! Located in DeSoto Parish, Squire Rd. is located in the heart of a Highly Rated School District, with access to I49! Reach out now to schedule your Private Showing!
Location
State LA
County Desoto
Direction GPS to 185 Squire Road, Stonewall
Rooms
Dining Room 2
Interior
Interior Features Cable TV Available, Eat-in Kitchen, Granite Counters, High Speed Internet Available, Open Floorplan, Walk-In Closet(s)
Heating Central, Electric
Cooling Central Air, Electric
Flooring Carpet, Ceramic Tile, Laminate
Appliance Dishwasher, Disposal, Electric Cooktop, Electric Oven
Heat Source Central, Electric
Laundry Electric Dryer Hookup, Utility Room, Full Size W/D Area, Washer Hookup
Exterior
Garage Spaces 2.0
Utilities Available Cable Available, City Water, Septic
Roof Type Asphalt
Total Parking Spaces 2
Garage Yes
Building
Lot Description Cleared, Level, Lrg. Backyard Grass
Story Multi/Split
Foundation Slab
Level or Stories Multi/Split
Structure Type Brick,Other
Schools
Elementary Schools Desoto Isd Schools
Middle Schools Desoto Isd Schools
High Schools Desoto Isd Schools
School District Desoto Parish Isd
Others
Ownership Owner
Financing FHA
Read Less

©2024 North Texas Real Estate Information Systems.
Bought with Hannah Loker • Sterling & Southern Real Estate Co. LLC
GET MORE INFORMATION




